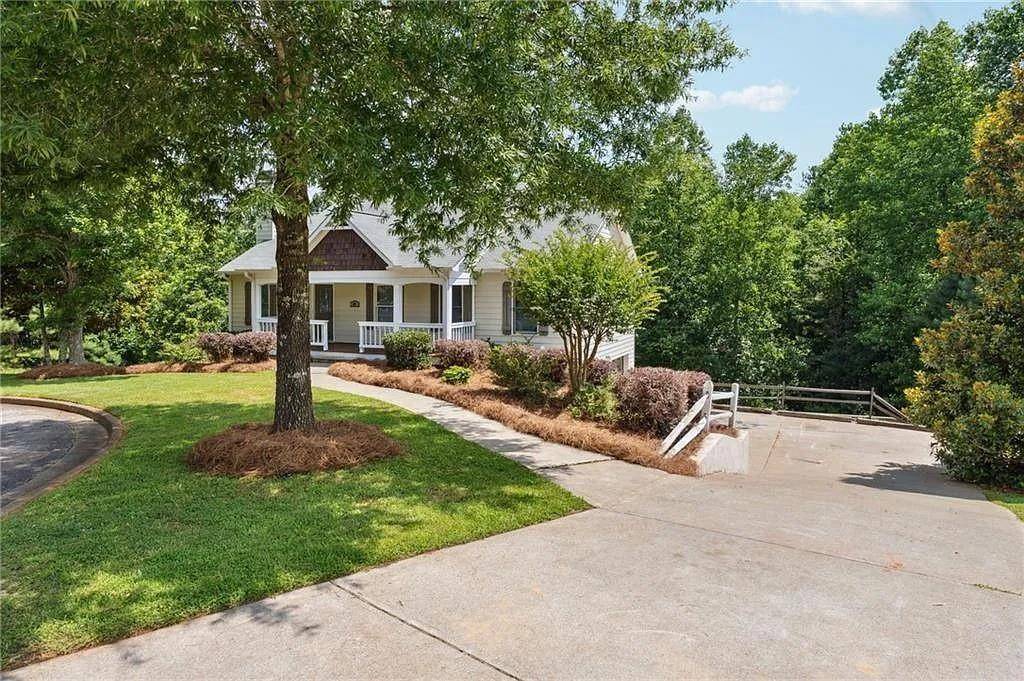58 Arabian CT Jasper, GA 30143
UPDATED:
Key Details
Property Type Single Family Home
Sub Type Single Family Residence
Listing Status Active
Purchase Type For Rent
Square Footage 2,025 sqft
Subdivision Saddle Ridge
MLS Listing ID 7597206
Style Craftsman,Traditional
Bedrooms 4
Full Baths 3
HOA Y/N No
Year Built 2004
Available Date 2025-07-01
Lot Size 1.950 Acres
Acres 1.95
Property Sub-Type Single Family Residence
Source First Multiple Listing Service
Property Description
The primary suite is located on the main level and includes a walk-in closet and an en-suite bathroom with a soaking tub and separate shower. Two additional bedrooms and a full bath are also located on the main floor.
The finished basement offers incredible flexibility with a fourth bedroom, full bathroom, and wet bar—ideal for guests, a home office, or a second living space. There is also an oversized 2-car garage with plenty of storage and workspace.
Enjoy peaceful views from the covered front porch or host gatherings in the expansive backyard. Recent updates include a new HVAC system, ensuring year-round comfort.
Conveniently located near Hwy 515, offering easy access to downtown Jasper, Canton, and surrounding areas.
Location
State GA
County Pickens
Area Saddle Ridge
Lake Name None
Rooms
Bedroom Description Master on Main
Other Rooms None
Basement Finished, Full
Main Level Bedrooms 3
Dining Room Open Concept
Kitchen Eat-in Kitchen, View to Family Room
Interior
Interior Features High Ceilings 9 ft Main
Heating Forced Air, Propane
Cooling Ceiling Fan(s)
Flooring Carpet, Ceramic Tile
Fireplaces Number 1
Fireplaces Type Factory Built, Family Room
Equipment None
Window Features Insulated Windows
Appliance Dishwasher, Electric Water Heater, Gas Range, Microwave, Refrigerator
Laundry In Hall
Exterior
Exterior Feature Private Entrance, Rear Stairs
Parking Features Garage
Garage Spaces 2.0
Fence None
Pool None
Community Features None
Utilities Available Cable Available, Electricity Available, Water Available
Waterfront Description None
View Y/N Yes
View Mountain(s), Rural, Trees/Woods
Roof Type Composition
Street Surface Asphalt,Paved
Accessibility None
Handicap Access None
Porch Covered
Private Pool false
Building
Lot Description Back Yard
Story One
Architectural Style Craftsman, Traditional
Level or Stories One
Structure Type Cement Siding
Schools
Elementary Schools Harmony - Pickens
Middle Schools Jasper
High Schools Pickens
Others
Senior Community no
Tax ID 063 070 115




