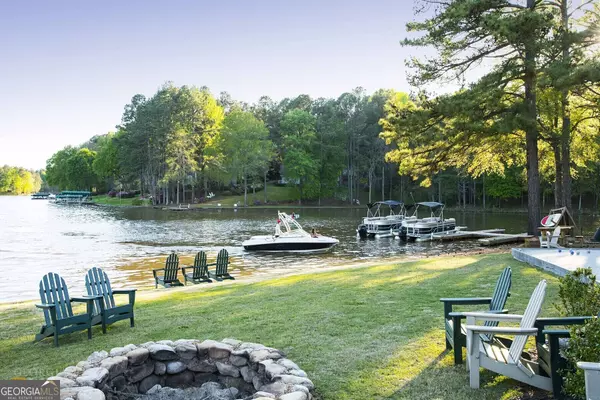1111 Surrey LN Greensboro, GA 30642

UPDATED:
Key Details
Property Type Townhouse
Sub Type Townhouse
Listing Status New
Purchase Type For Rent
Square Footage 1,924 sqft
Subdivision Harbor Club
MLS Listing ID 10610825
Style Brick Front
Bedrooms 3
Full Baths 2
Half Baths 1
HOA Y/N Yes
Year Built 2005
Lot Size 3,484 Sqft
Acres 0.08
Lot Dimensions 3484.8
Property Sub-Type Townhouse
Source Georgia MLS 2
Property Description
Location
State GA
County Greene
Rooms
Bedroom Description Master On Main Level
Other Rooms Garage(s)
Basement Crawl Space
Dining Room Dining Rm/Living Rm Combo
Interior
Interior Features Double Vanity, Master On Main Level, Rear Stairs, Roommate Plan, Separate Shower, Soaking Tub, Split Bedroom Plan, Tile Bath, Walk-In Closet(s)
Heating Heat Pump
Cooling Heat Pump
Flooring Carpet, Hardwood, Laminate
Fireplaces Number 1
Fireplaces Type Factory Built, Gas Log, Living Room
Fireplace Yes
Appliance Dishwasher, Disposal, Dryer, Electric Water Heater, Ice Maker, Microwave, Range, Refrigerator, Stainless Steel Appliance(s), Washer
Laundry In Hall
Exterior
Parking Features Guest, Garage, Detached, Off Street, Garage Door Opener, Side/Rear Entrance
Garage Spaces 4.0
Community Features Boat/Camper/Van Prkg, Clubhouse, Fitness Center, Gated, Golf, Lake, Marina, Park, Playground, Pool, Racquetball, Shared Dock, Street Lights, Tennis Court(s)
Utilities Available Cable Available, Electricity Available, High Speed Internet, Phone Available, Propane, Sewer Available, Sewer Connected, Underground Utilities, Water Available
Waterfront Description Lake Privileges
View Y/N No
Roof Type Composition
Total Parking Spaces 4
Garage Yes
Private Pool No
Building
Lot Description Private, Zero Lot Line
Faces GA Hwy 44 (South or North) from Greensboro or Eatonton to the Harbor Club Main entrance. Clear thru Security Gates and proceed to stop sign. Turn Right into Carriage Ridge, first Left next to Park. Proceed to Surrey Lane on your right. Home is 2nd from the end. # 1111
Foundation Block, Pillar/Post/Pier
Sewer Public Sewer
Water Public
Architectural Style Brick Front
Structure Type Brick,Concrete
New Construction No
Schools
Elementary Schools Greene County Primary
Middle Schools Anita White Carson
High Schools Greene County
Others
HOA Fee Include Maintenance Grounds,Trash
Tax ID 055C000940
Security Features Gated Community,Smoke Detector(s)
Special Listing Condition Updated/Remodeled
Pets Allowed Call

GET MORE INFORMATION




