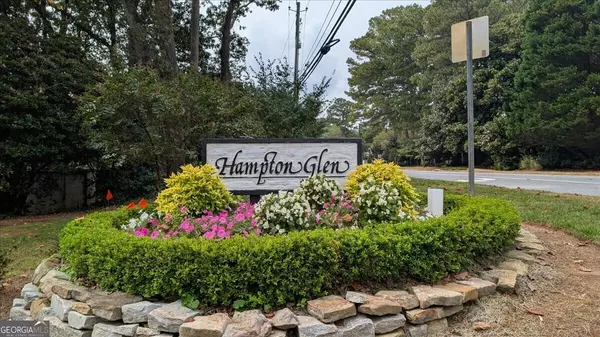1453 Hampton Glen CT Decatur, GA 30033

UPDATED:
Key Details
Property Type Condo
Sub Type Condominium
Listing Status New
Purchase Type For Sale
Subdivision Hampton Glen
MLS Listing ID 10613866
Style Traditional
Bedrooms 2
Full Baths 2
HOA Y/N Yes
Year Built 1972
Annual Tax Amount $4,096
Tax Year 2024
Lot Size 1,742 Sqft
Acres 0.04
Lot Dimensions 1742.4
Property Sub-Type Condominium
Source Georgia MLS 2
Property Description
Location
State GA
County Dekalb
Rooms
Bedroom Description Master On Main Level
Other Rooms Outbuilding
Basement None
Interior
Interior Features Bookcases, High Ceilings, Master On Main Level, Vaulted Ceiling(s)
Heating Central, Forced Air, Natural Gas
Cooling Ceiling Fan(s), Central Air, Electric
Flooring Wood
Fireplaces Number 1
Fireplaces Type Family Room, Gas Log
Fireplace Yes
Appliance Dishwasher, Disposal, Dryer, Microwave, Refrigerator, Washer
Laundry Laundry Closet
Exterior
Parking Features Assigned, Kitchen Level
Garage Spaces 2.0
Fence Privacy, Wood
Pool Salt Water
Community Features Park, Pool, Sidewalks, Near Public Transport, Walk To Schools, Near Shopping
Utilities Available Cable Available, Electricity Available, High Speed Internet, Natural Gas Available, Phone Available, Sewer Available, Underground Utilities, Water Available
View Y/N No
Roof Type Composition
Total Parking Spaces 2
Garage No
Private Pool Yes
Building
Lot Description Cul-De-Sac, Level
Faces I-85 exit Claitmont towards Emory/Decatur and travel to left on LaVist to right into Hampton Glen community just 2 blocks before Oak Grove Village to unit 1543
Foundation Slab
Sewer Public Sewer
Water Public
Architectural Style Traditional
Structure Type Brick,Vinyl Siding
New Construction No
Schools
Elementary Schools Sagamore Hills
Middle Schools Henderson
High Schools Lakeside
Others
HOA Fee Include Insurance,Maintenance Structure,Maintenance Grounds,Pest Control,Reserve Fund,Swimming,Water
Tax ID 18 149 15 017
Acceptable Financing Cash, Conventional
Listing Terms Cash, Conventional
Special Listing Condition Resale

GET MORE INFORMATION




