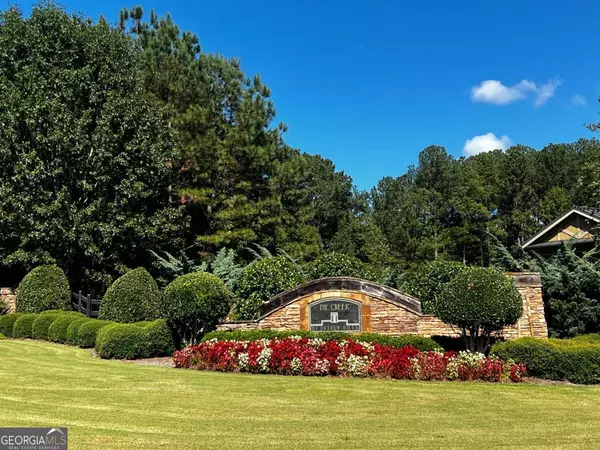184 CLUBHOUSE XING Acworth, GA 30101

UPDATED:
Key Details
Property Type Single Family Home
Sub Type Single Family Residence
Listing Status New
Purchase Type For Sale
Square Footage 3,620 sqft
Price per Sqft $162
Subdivision The Creek At Arthur Hills
MLS Listing ID 10614079
Style Craftsman,Traditional
Bedrooms 5
Full Baths 4
HOA Y/N Yes
Year Built 2013
Annual Tax Amount $5,209
Tax Year 2024
Lot Size 0.330 Acres
Acres 0.33
Lot Dimensions 14374.8
Property Sub-Type Single Family Residence
Source Georgia MLS 2
Property Description
Location
State GA
County Paulding
Rooms
Other Rooms Garage(s)
Basement None
Dining Room Seats 12+
Interior
Interior Features Double Vanity, High Ceilings, Tray Ceiling(s)
Heating Forced Air, Natural Gas
Cooling Ceiling Fan(s), Central Air, Electric
Flooring Carpet, Hardwood
Fireplaces Number 1
Fireplace Yes
Appliance Dishwasher, Double Oven, Refrigerator
Laundry Laundry Closet
Exterior
Parking Features Garage
Garage Spaces 1.0
Fence Back Yard
Community Features Clubhouse, Playground, Pool, Tennis Court(s)
Utilities Available Cable Available, Electricity Available, Natural Gas Available, Phone Available, Sewer Available, Underground Utilities, Water Available
View Y/N No
Roof Type Composition
Total Parking Spaces 1
Garage Yes
Private Pool No
Building
Lot Description Level, Private
Faces Downtown Atlanta I-75 to Exit 267B to US-41/Cobb Pkwy to Cedarcrest to Fairway Drive Cobb Area US-41 to Cedarcrest Road to Fairway Drive to Clubhouse Crossing Hiram GA-92 to Cedarcrest Road to Fairway Drive to Clubhouse Crossing
Foundation Slab
Sewer Public Sewer
Water Public
Architectural Style Craftsman, Traditional
Structure Type Brick
New Construction No
Schools
Elementary Schools Floyd L Shelton
Middle Schools Mcclure
High Schools North Paulding
Others
HOA Fee Include Maintenance Grounds,Swimming,Tennis
Tax ID 82670
Security Features Smoke Detector(s)
Special Listing Condition Updated/Remodeled

GET MORE INFORMATION




