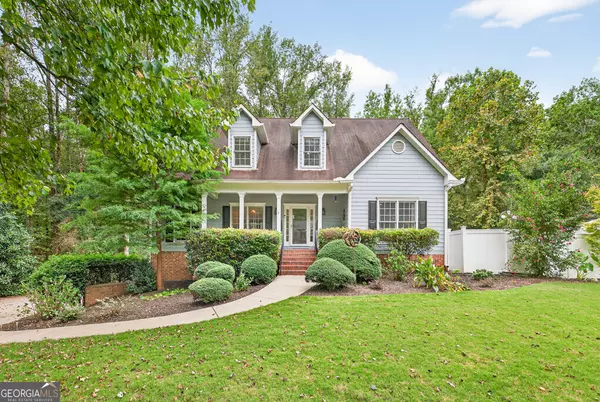108 Buckeye BR Athens, GA 30605

UPDATED:
Key Details
Property Type Single Family Home
Sub Type Single Family Residence
Listing Status New
Purchase Type For Sale
Square Footage 3,620 sqft
Price per Sqft $151
Subdivision Olde Lexington
MLS Listing ID 10603140
Style Traditional
Bedrooms 4
Full Baths 3
Half Baths 1
HOA Y/N Yes
Year Built 2001
Annual Tax Amount $5,744
Tax Year 2024
Lot Size 1.020 Acres
Acres 1.02
Lot Dimensions 1.02
Property Sub-Type Single Family Residence
Source Georgia MLS 2
Property Description
Location
State GA
County Clarke
Rooms
Bedroom Description Master On Main Level
Basement Concrete, Daylight
Dining Room Dining Rm/Living Rm Combo, Separate Room
Interior
Interior Features Master On Main Level, Roommate Plan, Separate Shower, Walk-In Closet(s), Wet Bar
Heating Central
Cooling Central Air
Flooring Carpet, Hardwood
Fireplaces Number 1
Fireplaces Type Family Room
Fireplace Yes
Appliance Dishwasher, Microwave, Refrigerator
Laundry In Kitchen
Exterior
Exterior Feature Garden, Water Feature
Parking Features Garage, Side/Rear Entrance
Fence Back Yard
Pool Heated, In Ground, Salt Water
Community Features Street Lights
Utilities Available Cable Available, Electricity Available, Natural Gas Available, Phone Available
View Y/N No
Roof Type Composition
Garage Yes
Private Pool Yes
Building
Lot Description Private
Faces GPS Friendly
Sewer Septic Tank
Water Public
Architectural Style Traditional
Structure Type Press Board
New Construction No
Schools
Elementary Schools Whit Davis
Middle Schools Hilsman
High Schools Cedar Shoals
Others
HOA Fee Include Maintenance Structure
Tax ID 244C4 B004
Acceptable Financing Cash, Conventional, FHA, VA Loan
Listing Terms Cash, Conventional, FHA, VA Loan
Special Listing Condition Resale

GET MORE INFORMATION




