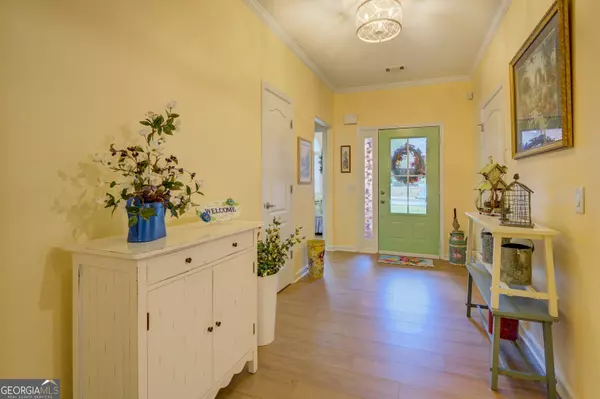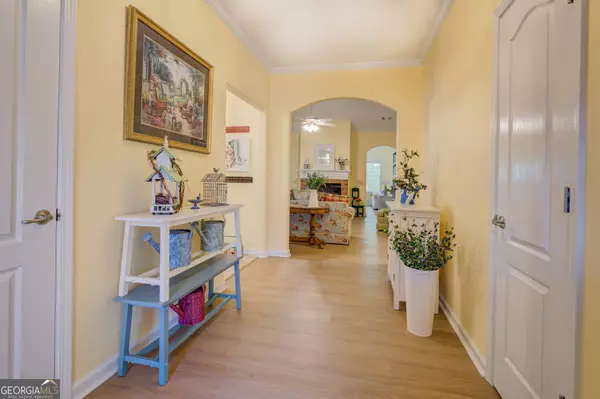310 Crossroads DR Social Circle, GA 30025

UPDATED:
Key Details
Property Type Single Family Home
Sub Type Single Family Residence
Listing Status New
Purchase Type For Sale
Square Footage 2,328 sqft
Price per Sqft $169
Subdivision Town Park
MLS Listing ID 10624323
Style Brick 4 Side,Ranch
Bedrooms 3
Full Baths 2
Half Baths 1
HOA Y/N Yes
Year Built 2005
Annual Tax Amount $4,999
Tax Year 2024
Lot Size 8,276 Sqft
Acres 0.19
Lot Dimensions 8276.4
Property Sub-Type Single Family Residence
Source Georgia MLS 2
Property Description
Location
State GA
County Walton
Rooms
Bedroom Description Master On Main Level
Basement None
Dining Room Seats 12+, Separate Room
Interior
Interior Features Double Vanity, High Ceilings, Master On Main Level, Separate Shower, Soaking Tub, Tile Bath, Tray Ceiling(s), Vaulted Ceiling(s), Walk-In Closet(s)
Heating Central, Natural Gas
Cooling Ceiling Fan(s), Central Air, Electric
Flooring Laminate, Tile
Fireplaces Number 1
Fireplaces Type Factory Built, Family Room, Gas Log
Equipment Satellite Dish
Fireplace Yes
Appliance Dishwasher, Gas Water Heater, Ice Maker, Microwave, Range
Laundry Other
Exterior
Parking Features Garage, Attached, Kitchen Level, Garage Door Opener
Community Features Clubhouse, Sidewalks, Street Lights
Utilities Available Cable Available, Electricity Available, Natural Gas Available, Phone Available, Sewer Connected, Underground Utilities, Water Available
View Y/N No
Roof Type Composition
Garage Yes
Private Pool No
Building
Lot Description City Lot, Level, Open Lot
Faces Use GPS
Foundation Slab
Sewer Public Sewer
Water Public
Architectural Style Brick 4 Side, Ranch
Structure Type Brick
New Construction No
Schools
Elementary Schools Social Circle Primary/Elementa
Middle Schools Social Circle
High Schools Social Circle
Others
HOA Fee Include Maintenance Grounds
Tax ID NS13A055
Security Features Carbon Monoxide Detector(s),Smoke Detector(s)
Acceptable Financing Cash, Conventional, FHA, VA Loan
Listing Terms Cash, Conventional, FHA, VA Loan
Special Listing Condition Resale

GET MORE INFORMATION




