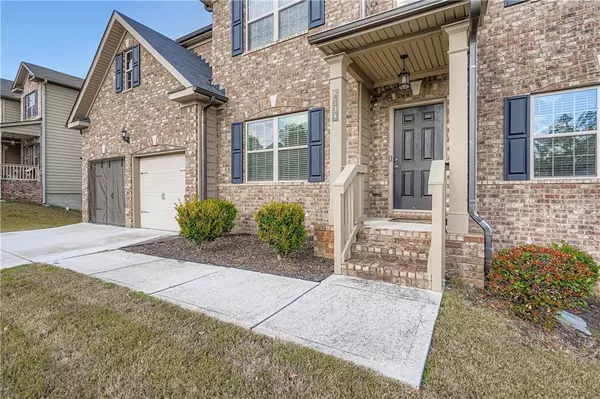8138 Hillside Climb WAY Snellville, GA 30039

Open House
Sun Nov 16, 1:00pm - 3:00pm
UPDATED:
Key Details
Property Type Single Family Home
Sub Type Single Family Residence
Listing Status Active
Purchase Type For Sale
Square Footage 3,270 sqft
Price per Sqft $122
Subdivision Norris Reserve
MLS Listing ID 7677330
Style Traditional
Bedrooms 5
Full Baths 4
Construction Status Resale
HOA Fees $350/ann
HOA Y/N Yes
Year Built 2017
Annual Tax Amount $8,553
Tax Year 2024
Lot Size 8,276 Sqft
Acres 0.19
Property Sub-Type Single Family Residence
Source First Multiple Listing Service
Property Description
Location
State GA
County Dekalb
Area Norris Reserve
Lake Name None
Rooms
Bedroom Description Other
Other Rooms None
Basement Daylight, Full
Main Level Bedrooms 1
Dining Room Open Concept, Separate Dining Room
Kitchen Breakfast Bar, Breakfast Room, Kitchen Island, Pantry, Pantry Walk-In, View to Family Room
Interior
Interior Features Entrance Foyer, His and Hers Closets, Tray Ceiling(s), Walk-In Closet(s)
Heating Central, Natural Gas
Cooling Ceiling Fan(s), Central Air
Flooring Hardwood
Fireplaces Number 1
Fireplaces Type Living Room
Equipment None
Window Features None
Appliance Other
Laundry Laundry Room, Upper Level
Exterior
Exterior Feature Rain Gutters
Parking Features Attached, Driveway, Garage
Garage Spaces 2.0
Fence None
Pool None
Community Features Homeowners Assoc
Utilities Available Electricity Available, Natural Gas Available, Sewer Available, Water Available
Waterfront Description None
View Y/N Yes
View Other
Roof Type Composition
Street Surface Paved
Accessibility None
Handicap Access None
Porch Front Porch, Patio
Private Pool false
Building
Lot Description Back Yard, Front Yard
Story Two
Foundation None
Sewer Public Sewer
Water Public
Architectural Style Traditional
Level or Stories Two
Structure Type Brick Front,Cement Siding
Construction Status Resale
Schools
Elementary Schools Rock Chapel
Middle Schools Stephenson
High Schools Stephenson
Others
Senior Community no
Restrictions false
Tax ID 16 226 02 245
Acceptable Financing Cash, Conventional, FHA, VA Loan
Listing Terms Cash, Conventional, FHA, VA Loan

GET MORE INFORMATION




