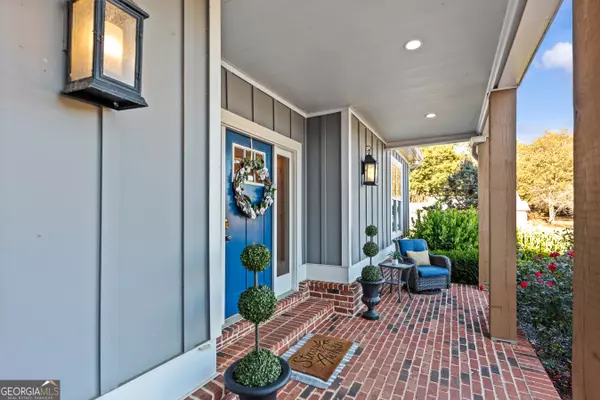1040 Peacock DR Bishop, GA 30621

UPDATED:
Key Details
Property Type Single Family Home
Sub Type Single Family Residence
Listing Status New
Purchase Type For Sale
Square Footage 7,167 sqft
Price per Sqft $174
MLS Listing ID 10643232
Style Traditional
Bedrooms 5
Full Baths 6
Half Baths 1
HOA Y/N No
Year Built 2016
Annual Tax Amount $7,119
Tax Year 24
Lot Size 2.390 Acres
Acres 2.39
Lot Dimensions 2.39
Property Sub-Type Single Family Residence
Source Georgia MLS 2
Property Description
Location
State GA
County Oconee
Rooms
Bedroom Description Master On Main Level
Basement Partial
Interior
Interior Features Double Vanity, Master On Main Level, Separate Shower, Soaking Tub, Tray Ceiling(s), Entrance Foyer, Walk-In Closet(s)
Heating Central
Cooling Central Air
Flooring Carpet, Vinyl
Fireplaces Number 1
Fireplaces Type Family Room
Fireplace Yes
Appliance Cooktop, Dishwasher, Double Oven, Dryer, Microwave, Range, Oven, Refrigerator, Washer
Laundry In Hall, Other, Upper Level
Exterior
Exterior Feature Balcony
Parking Features Garage, Attached
Garage Spaces 3.0
Fence Back Yard, Other
Pool Pool/Spa Combo, In Ground
Community Features None
Utilities Available Electricity Available, High Speed Internet, Natural Gas Available, Water Available
View Y/N No
Roof Type Composition
Total Parking Spaces 3
Garage Yes
Private Pool Yes
Building
Lot Description Level
Faces From U.S. Highway 441, turn onto High Shoals Road toward Bishop. Continue for about 1 mile, then turn left onto Peacock Drive. Follow Peacock Drive until you reach 1040 Peacock Drive, which will be on your right.
Sewer Septic Tank
Water Public
Architectural Style Traditional
Structure Type Concrete
New Construction No
Schools
Elementary Schools High Shoals
Middle Schools Malcom Bridge
High Schools North Oconee
Others
HOA Fee Include None
Tax ID A 05A 002
Special Listing Condition Resale

GET MORE INFORMATION




