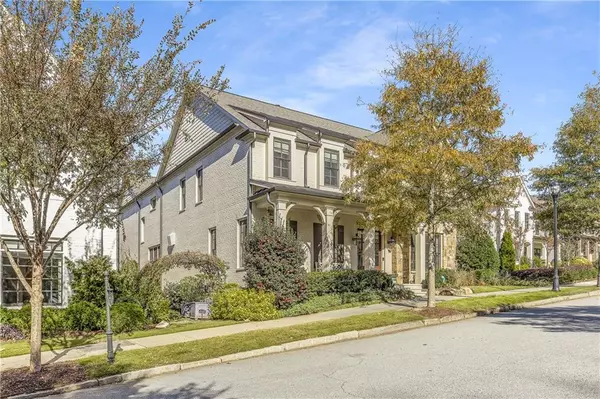251 Chastain Park DR NE Atlanta, GA 30342

UPDATED:
Key Details
Property Type Single Family Home
Sub Type Single Family Residence
Listing Status Coming Soon
Purchase Type For Sale
Square Footage 4,428 sqft
Price per Sqft $428
Subdivision Chastain East
MLS Listing ID 7661946
Style Traditional
Bedrooms 5
Full Baths 4
Half Baths 1
Construction Status Resale
HOA Fees $1,243/qua
HOA Y/N Yes
Year Built 2017
Annual Tax Amount $14,635
Tax Year 2024
Property Sub-Type Single Family Residence
Source First Multiple Listing Service
Property Description
The residence showcases hardwood flooring throughout the entire home, including the master bath and laundry rooms, creating a seamless flow of elegance. The gourmet kitchen features Newport Brass fixtures and professional-grade appliances with matching cabinet panels: a Sub-Zero 42-inch French door refrigerator, upgraded Wolf M Series ovens, Wolf cooktop with infrared grill and upgraded blower, and Miele dishwasher. Elegant Taj Mahal quartzite countertops complete the kitchen's sophisticated aesthetic. A dedicated home office and formal dining room each benefit from abundant natural light, while the screened porch, enhanced by a gas fireplace, extends the living space and provides an ideal setting for both casual relaxation and refined entertaining across all seasons.
Premium finishes throughout include upgraded Water Street Brass cabinet hardware and Bevelo gas lanterns at the front entrance. The master suite features Perrin-Rowe fixtures in the bath, while all guest bedrooms include California Closets systems for superior organization. Custom built-out storage closets under the stairs and in the study maximize functionality throughout. A private elevator with custom interior ensures effortless access between levels, while two conveniently located laundry rooms enhance the home's practical design.
The home's technical infrastructure includes a comprehensive Lutron Caseta lighting system with 80 additional can lights installed during construction, an upgraded HVAC system with allergy and media filters, an Aquasana whole house water purification system, and a tankless water heater, ensuring optimal comfort, air quality, and modern efficiency. The garage features granite floors and custom storage lockers, while the brick and fenced patio includes a gas line for outdoor grilling.
The Chastain Park neighborhood is renowned for its tree-lined streets, premier recreational facilities including walking trails, tennis courts, and an 18-hole golf course, as well as the celebrated Chastain Park Amphitheatre. The location offers convenient access to excellent schools, upscale retail destinations, and distinguished dining establishments, representing the pinnacle of Atlanta's residential offerings.
Location
State GA
County Fulton
Area Chastain East
Lake Name None
Rooms
Bedroom Description In-Law Floorplan
Other Rooms None
Basement None
Dining Room Seats 12+, Separate Dining Room
Kitchen Cabinets White, Eat-in Kitchen, Keeping Room, Kitchen Island, Pantry Walk-In, Stone Counters, View to Family Room
Interior
Interior Features Double Vanity, Elevator, Entrance Foyer, High Ceilings 9 ft Upper, High Ceilings 10 ft Main, High Speed Internet, Walk-In Closet(s)
Heating Zoned
Cooling Central Air, Zoned
Flooring Ceramic Tile, Hardwood
Fireplaces Number 2
Fireplaces Type Family Room, Gas Starter, Outside
Equipment None
Window Features Double Pane Windows
Appliance Disposal, Double Oven, Gas Cooktop, Microwave, Range Hood, Refrigerator, Tankless Water Heater
Laundry In Hall, Upper Level, Other
Exterior
Exterior Feature Private Entrance, Private Yard
Parking Features Driveway, Garage, Garage Faces Side, Kitchen Level
Garage Spaces 2.0
Fence None
Pool None
Community Features Dog Park, Homeowners Assoc, Near Schools, Near Shopping, Sidewalks, Street Lights
Utilities Available Cable Available, Electricity Available, Natural Gas Available, Phone Available, Sewer Available, Water Available
Waterfront Description None
View Y/N Yes
View Other
Roof Type Composition
Street Surface Paved
Accessibility None
Handicap Access None
Porch Front Porch, Patio, Screened
Private Pool false
Building
Lot Description Landscaped
Story Two
Foundation Slab
Sewer Public Sewer
Water Public
Architectural Style Traditional
Level or Stories Two
Structure Type Brick 4 Sides
Construction Status Resale
Schools
Elementary Schools Jackson - Atlanta
Middle Schools Willis A. Sutton
High Schools North Atlanta
Others
HOA Fee Include Maintenance Grounds,Trash
Senior Community no
Restrictions true
Tax ID 17 009500031668

GET MORE INFORMATION




