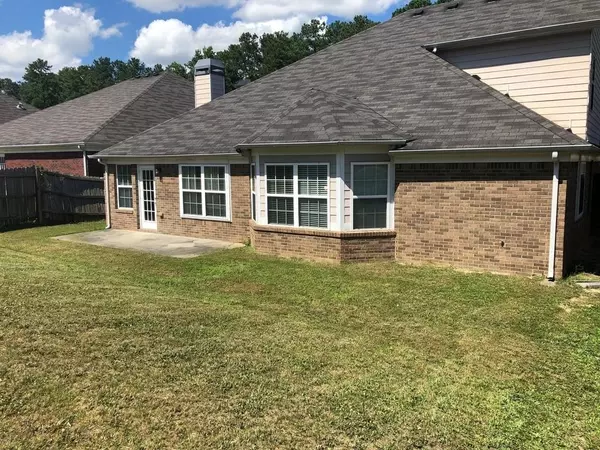For more information regarding the value of a property, please contact us for a free consultation.
2682 NEWTONS CREST CIR Snellville, GA 30078
Want to know what your home might be worth? Contact us for a FREE valuation!

Our team is ready to help you sell your home for the highest possible price ASAP
Key Details
Sold Price $226,999
Property Type Single Family Home
Sub Type Single Family Residence
Listing Status Sold
Purchase Type For Sale
Square Footage 2,342 sqft
Price per Sqft $96
Subdivision Newtons Crest
MLS Listing ID 6591560
Sold Date 10/10/19
Style Ranch
Bedrooms 4
Full Baths 3
Construction Status Resale
HOA Fees $17/ann
HOA Y/N Yes
Year Built 2004
Annual Tax Amount $2,865
Tax Year 2018
Lot Size 5,662 Sqft
Acres 0.13
Property Sub-Type Single Family Residence
Source First Multiple Listing Service
Property Description
Welcome home! Main Level Living at its finest! This 4 sided brick home has plenty of room to grow with 4 bedrooms and 3 FULL BATHS. Master on main along with two bedrooms. Upstairs you will find a loft perfect for a teen suite or home office with full bath and additional bedroom. Enjoy your evenings passing time on the front porch before winter starts. During the cool months sit back and grab a book in your sunroom. Quiet community provides an escape but just minutes away from Snellville's Towne Center, Presidential Commons and Shoppes at Webb Gin. This one will not last long. Call today to schedule an appointment.
Location
State GA
County Gwinnett
Area Newtons Crest
Lake Name None
Rooms
Bedroom Description Master on Main
Other Rooms None
Basement None
Main Level Bedrooms 3
Dining Room Separate Dining Room
Kitchen Laminate Counters, Pantry, View to Family Room, Wine Rack
Interior
Interior Features Double Vanity, High Speed Internet, Entrance Foyer, Tray Ceiling(s), Walk-In Closet(s)
Heating Central, Electric
Cooling Central Air
Flooring Carpet
Fireplaces Number 1
Fireplaces Type Family Room, Gas Starter, Great Room
Equipment None
Window Features None
Appliance Dishwasher, Electric Cooktop, Electric Range, Electric Water Heater, Electric Oven, Refrigerator, Microwave
Laundry Laundry Room, Main Level, Mud Room
Exterior
Exterior Feature Other
Parking Features Attached, Driveway, Garage, Kitchen Level
Garage Spaces 2.0
Fence Back Yard, Privacy
Pool None
Community Features Homeowners Assoc, Street Lights
Utilities Available Cable Available, Electricity Available, Natural Gas Available
Waterfront Description None
View Y/N Yes
View Other
Roof Type Composition
Street Surface None
Accessibility None
Handicap Access None
Porch Covered, Front Porch, Patio
Private Pool false
Building
Lot Description Level
Story One and One Half
Sewer Public Sewer
Water Public
Architectural Style Ranch
Level or Stories One and One Half
Structure Type Brick 4 Sides
Construction Status Resale
Schools
Elementary Schools Britt
Middle Schools Snellville
High Schools South Gwinnett
Others
HOA Fee Include Trash
Senior Community no
Restrictions false
Tax ID R5006 376
Read Less

Bought with X Factor Realty Group, Inc.
GET MORE INFORMATION




