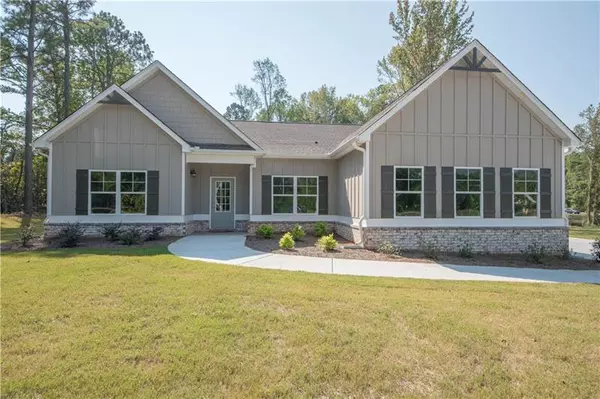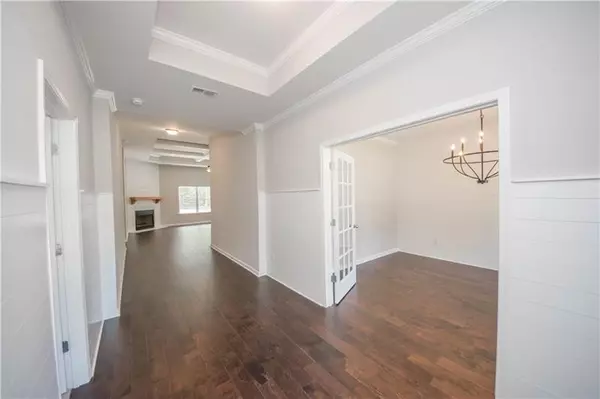For more information regarding the value of a property, please contact us for a free consultation.
113 Hilo RD Fayetteville, GA 30215
Want to know what your home might be worth? Contact us for a FREE valuation!

Our team is ready to help you sell your home for the highest possible price ASAP
Key Details
Sold Price $330,000
Property Type Single Family Home
Sub Type Single Family Residence
Listing Status Sold
Purchase Type For Sale
Square Footage 2,361 sqft
Price per Sqft $139
MLS Listing ID 6632966
Sold Date 12/31/19
Style Craftsman
Bedrooms 4
Full Baths 3
Construction Status New Construction
HOA Y/N No
Year Built 2019
Annual Tax Amount $400
Tax Year 2019
Lot Size 1.382 Acres
Acres 1.382
Property Sub-Type Single Family Residence
Source FMLS API
Property Description
New construction, 3 car garage, ranch - All in Whitewater schools!! Chiselmill Homes presents the Firestone; boasting modern luxuries with timeless craftsman character. Enjoy a classic formal entry with dining/office space and flanking shiplap. Hardwood floors extend throughout the main living area and flow in to true open concept living. An upgraded kitchen showcases Frigidaire stainless steal appliances, solid surface counters, modern shaker cabinetry, upgraded subway tile back splash, XL pantry and eat in breakfast area. See additional comments for more details! An expansive island overlooks a large great room, shiplap fireplace, loaded trim detail and coffered ceilings. Sip your morning coffee under your covered rear patio with private master access. An expansive master suite has vaulted ceilings, large un suite, double sinks, stand up shower, soaker tub and a 13 x 7 foot walk in closet! Secondary 4th bedroom with full un suite would make a fantastic in law suite or bonus space. Items like built in lockers, trey ceilings in all the bedrooms and a platinum trim package are subtle extras-ámake this house ready to be an instant home!-á Ask about our 4,000.00 in buyer incentives!
Location
State GA
County Fayette
Area None
Lake Name None
Rooms
Bedroom Description In-Law Floorplan, Master on Main, Split Bedroom Plan
Other Rooms None
Basement None
Main Level Bedrooms 4
Dining Room Separate Dining Room, Other
Kitchen Breakfast Bar, Breakfast Room, Cabinets White, Eat-in Kitchen, Other Surface Counters, Pantry, Pantry Walk-In, Stone Counters, View to Family Room, Other
Interior
Interior Features Beamed Ceilings, Coffered Ceiling(s), Double Vanity, Entrance Foyer, High Ceilings 10 ft Main, Low Flow Plumbing Fixtures, Tray Ceiling(s)
Heating Central, Electric
Cooling Ceiling Fan(s), Central Air
Flooring Ceramic Tile, Hardwood
Fireplaces Number 1
Fireplaces Type Factory Built, Family Room
Equipment None
Window Features Insulated Windows
Appliance Dishwasher, Electric Water Heater, ENERGY STAR Qualified Appliances, Microwave
Laundry Common Area, Laundry Room, Main Level, Other
Exterior
Exterior Feature None
Parking Features Driveway, Garage, Garage Door Opener, Garage Faces Side, Kitchen Level, Level Driveway, RV Access/Parking
Garage Spaces 2.0
Fence None
Pool None
Community Features None
Utilities Available Cable Available
Waterfront Description None
View Y/N Yes
View Other
Roof Type Composition
Street Surface Asphalt
Accessibility Accessible Entrance
Handicap Access Accessible Entrance
Porch Covered, Patio
Total Parking Spaces 6
Building
Lot Description Back Yard, Landscaped, Level
Story One
Sewer Septic Tank
Water Public
Architectural Style Craftsman
Level or Stories One
Structure Type Cement Siding
Construction Status New Construction
Schools
Elementary Schools Inman
Middle Schools Whitewater
High Schools Whitewater
Others
Senior Community no
Restrictions false
Special Listing Condition None
Read Less

Bought with Bush Real Estate
GET MORE INFORMATION




