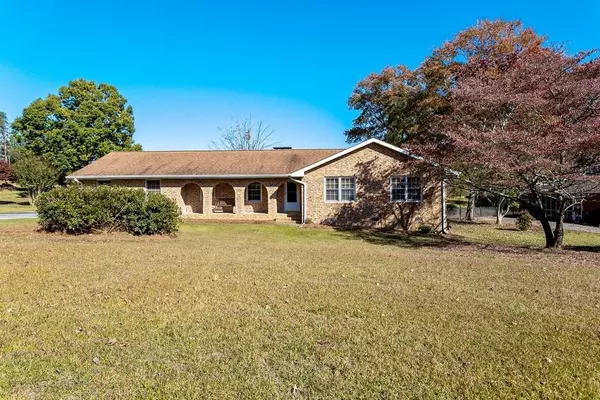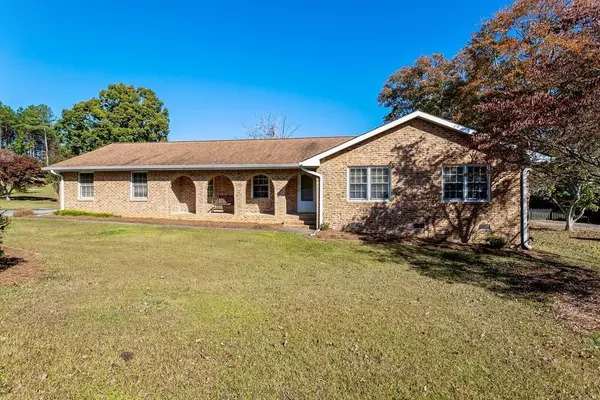For more information regarding the value of a property, please contact us for a free consultation.
2135 Chaparral DR Snellville, GA 30078
Want to know what your home might be worth? Contact us for a FREE valuation!

Our team is ready to help you sell your home for the highest possible price ASAP
Key Details
Sold Price $180,000
Property Type Single Family Home
Sub Type Single Family Residence
Listing Status Sold
Purchase Type For Sale
Square Footage 1,635 sqft
Price per Sqft $110
Subdivision Woodland Hills
MLS Listing ID 6638363
Sold Date 12/11/19
Style Ranch
Bedrooms 3
Full Baths 2
Year Built 1976
Annual Tax Amount $718
Tax Year 2018
Lot Size 0.539 Acres
Property Sub-Type Single Family Residence
Source FMLS API
Property Description
Great opportunity to own this lovely 4 side brick Ranch home with 3 bedrooms & two baths. Home has a side entry, two car garage, Large laundry room off kitchen, Breakfast room & formal dining room. Fabulous great room w/vaulted ceiling, exposed beams & fireplace. Some rooms newly painted. New garage door. Nice private deck in large, level back yard. NO HOA. ALL appliances stay including washer/dryer. Home has been well taken care of. Hall bath is handicap accessible & garage entry is ramped. Small neighborhood CLOSE to retail but neighborhood has a quiet, country feel.
Location
State GA
County Gwinnett
Rooms
Other Rooms Workshop
Basement Crawl Space
Dining Room Separate Dining Room
Kitchen Cabinets Stain, Laminate Counters, Eat-in Kitchen, Pantry
Interior
Interior Features High Speed Internet, Beamed Ceilings, Other, Walk-In Closet(s)
Heating Central, Forced Air, Natural Gas
Cooling Central Air
Flooring Carpet, Ceramic Tile, Vinyl
Fireplaces Number 1
Fireplaces Type Great Room, Insert
Equipment None
Laundry Laundry Room, Main Level
Exterior
Exterior Feature Private Yard
Parking Features Attached, Garage Door Opener, Garage, Kitchen Level, Garage Faces Side
Garage Spaces 2.0
Fence None
Pool None
Community Features Street Lights, Near Shopping
Utilities Available Cable Available, Electricity Available, Natural Gas Available, Phone Available, Water Available
Waterfront Description None
View Y/N Yes
View Other
Roof Type Composition
Building
Lot Description Back Yard, Level, Private
Story One
Sewer Septic Tank
Water Public
Schools
Elementary Schools Pharr
Middle Schools Couch
High Schools Grayson
Others
Senior Community no
Special Listing Condition None
Read Less

Bought with RE/MAX Agents Realty
GET MORE INFORMATION




