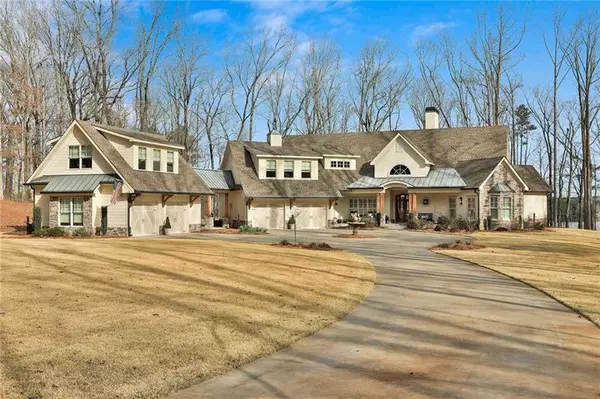For more information regarding the value of a property, please contact us for a free consultation.
233 Malone RD Fayetteville, GA 30215
Want to know what your home might be worth? Contact us for a FREE valuation!

Our team is ready to help you sell your home for the highest possible price ASAP
Key Details
Sold Price $960,000
Property Type Single Family Home
Sub Type Single Family Residence
Listing Status Sold
Purchase Type For Sale
Square Footage 3,989 sqft
Price per Sqft $240
Subdivision Shirleys Place
MLS Listing ID 6648524
Sold Date 03/03/20
Style Craftsman, Ranch
Bedrooms 5
Full Baths 3
Construction Status Resale
HOA Y/N No
Year Built 2014
Annual Tax Amount $7,607
Tax Year 2018
Lot Size 9.080 Acres
Acres 9.08
Property Sub-Type Single Family Residence
Source FMLS API
Property Description
PANORAMIC LAKEFRONT VIEW of Lake Horton. Straight out of Southern Living Magazine. This home is the perfect blend of sophistication and contemporary style. Private on 9 acres, gated with long driveway. The gourmet kitchen boasts a very large island, granite countertops, custom cabinetry, butler's pantry, top-of-the-line appliances and a view of the lake. The home is only 5 years old; a true ranch with 4 bedrooms on the main level, 3 baths and a huge bedroom or bonus room upstairs. Gorgeous hardwoods throughout. Over the 2nd detached garage is a 2nd bonus room. Gorgeous hardwoods throughout. The wine room is a nice addition if you are a collector, but shelving could be removed to create a 2nd pantry if desired. The screened-in porch, covered patio, outside fireplace is an outdoorsman's dream. Property features 120 ft of waterfront view of Lake Horton's 780-acres of reservoir. So many upgrades but here are a few: Hardwood floors, coffered ceilings, recessed lighting, reverse osmosis thru out house, plantation shutters, upgraded trim, custom bathroom vanities, travertine master tiles, Spray foam insulation in roof and exterior walls, gated entrance with separate power source, 2/separate HVAC split units, 2/traditional HVAC units, 4-door garage, gated entrance with separate power source, slate back porch, Pella hybrid custom windows, kitchen island sink, custom solid cherry kitchen cabinetry, septic risers, gutter guards, 4 sided landscape and river rock irrigation. So much to see.
Location
State GA
County Fayette
Area Shirleys Place
Lake Name Other
Rooms
Bedroom Description Master on Main, Oversized Master, Split Bedroom Plan
Other Rooms Garage(s), Outbuilding
Basement None
Main Level Bedrooms 4
Dining Room Seats 12+, Separate Dining Room
Kitchen Breakfast Bar, Breakfast Room, Cabinets Other, Pantry Walk-In, Stone Counters, View to Family Room, Wine Rack
Interior
Interior Features Bookcases, Cathedral Ceiling(s), Coffered Ceiling(s), Double Vanity, Entrance Foyer, High Ceilings 9 ft Main, High Speed Internet, Tray Ceiling(s), Walk-In Closet(s)
Heating Central, Electric, Forced Air
Cooling Central Air
Flooring Hardwood
Fireplaces Number 2
Fireplaces Type Family Room, Outside
Equipment Irrigation Equipment
Window Features Insulated Windows, Plantation Shutters
Appliance Dishwasher, Disposal, Gas Range, Tankless Water Heater
Laundry In Hall, Laundry Room, Mud Room
Exterior
Exterior Feature Private Front Entry, Private Yard, Storage
Parking Features Attached, Detached, Garage Door Opener, Garage Faces Front, Garage Faces Side, Kitchen Level, Level Driveway
Garage Spaces 4.0
Fence Front Yard
Pool None
Community Features Boating, Fishing, Lake, Near Trails/Greenway, Park
Utilities Available Cable Available, Electricity Available, Underground Utilities
Waterfront Description Lake Front
View Y/N No
Roof Type Composition
Street Surface Asphalt
Accessibility Accessible Entrance, Accessible Hallway(s), Accessible Kitchen
Handicap Access Accessible Entrance, Accessible Hallway(s), Accessible Kitchen
Porch Covered, Patio, Rear Porch, Screened
Total Parking Spaces 6
Building
Lot Description Back Yard, Front Yard, Lake/Pond On Lot, Landscaped, Level, Private, Wooded
Story One and One Half
Sewer Septic Tank
Water Public
Architectural Style Craftsman, Ranch
Level or Stories One and One Half
Structure Type Cement Siding, Stone
Construction Status Resale
Schools
Elementary Schools Peeples
Middle Schools Whitewater
High Schools Whitewater
Others
Senior Community no
Restrictions false
Tax ID 0428 038
Special Listing Condition None
Read Less

Bought with Keller Williams Realty Atl Partners
GET MORE INFORMATION




