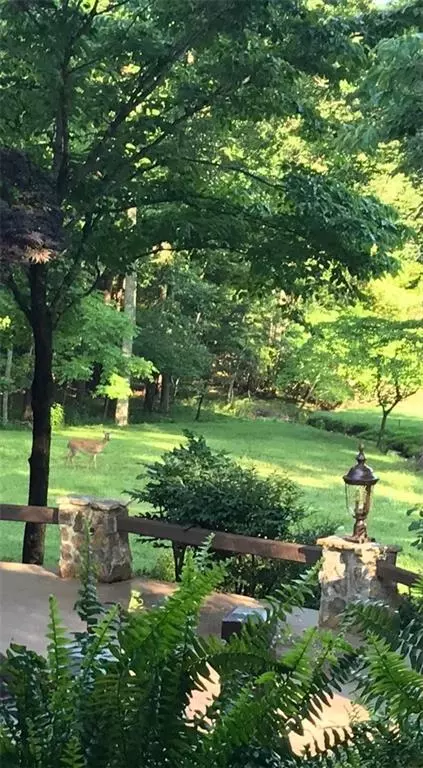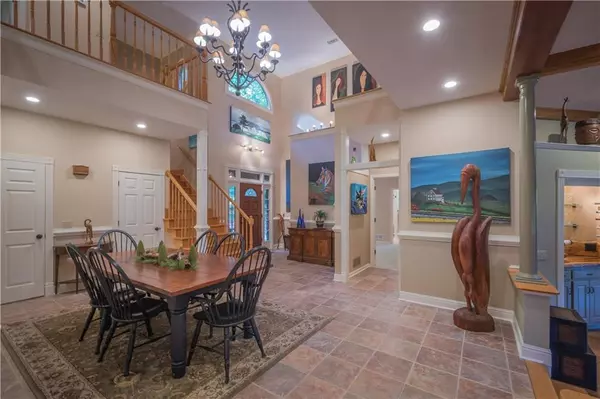For more information regarding the value of a property, please contact us for a free consultation.
10 Alpine DR Jasper, GA 30143
Want to know what your home might be worth? Contact us for a FREE valuation!

Our team is ready to help you sell your home for the highest possible price ASAP
Key Details
Sold Price $393,000
Property Type Single Family Home
Sub Type Single Family Residence
Listing Status Sold
Purchase Type For Sale
Square Footage 3,698 sqft
Price per Sqft $106
Subdivision Bent Tree
MLS Listing ID 6002210
Sold Date 02/22/19
Style Craftsman,Traditional
Bedrooms 3
Full Baths 3
Half Baths 1
Construction Status Resale
HOA Fees $226/ann
HOA Y/N Yes
Year Built 1997
Available Date 2018-06-22
Annual Tax Amount $3,659
Tax Year 2017
Lot Size 1.270 Acres
Acres 1.27
Property Sub-Type Single Family Residence
Source First Multiple Listing Service
Property Description
EXTRAORDINARY UPDATE; EXCEPTIONAL HOME SITE; EXCELLENT GATED COMMUNITY. Comprehensive update. Superior craftsmanship in & out. Landscape incls walking bridge over mountain stream fed by waterfall/pond. Homes sits on quiet fairway w mtn views, flowering trees, wildlife in full view. Private upper & lower decks abound. 2 master suites: 1 on main. 3rd en suite. Abundant closets/storage. Large other spaces for projects/office/playroom. Home is rich in hand-hewn wood features & bath, kitchen, interior, exterior updates, roof, HVAC. SEE DOCS list. Golf cart bay. A MUST SEE!!!
Location
State GA
County Pickens
Area Bent Tree
Lake Name None
Rooms
Bedroom Description Master on Main,Sitting Room
Other Rooms None
Basement None
Main Level Bedrooms 1
Dining Room Separate Dining Room
Kitchen Cabinets Other, Eat-in Kitchen, Pantry, Solid Surface Counters
Interior
Interior Features Double Vanity, Entrance Foyer 2 Story, High Ceilings 9 ft Lower, High Ceilings 9 ft Main, High Ceilings 9 ft Upper, His and Hers Closets, Low Flow Plumbing Fixtures, Walk-In Closet(s)
Heating Forced Air, Propane
Cooling Ceiling Fan(s), Central Air
Flooring Hardwood
Fireplaces Number 1
Fireplaces Type Factory Built, Family Room, Gas Starter
Equipment None
Appliance Dishwasher, Disposal, Electric Range, Electric Water Heater
Laundry Main Level, Mud Room
Exterior
Exterior Feature Other
Parking Features Attached, Garage, Garage Door Opener, Level Driveway
Garage Spaces 2.0
Fence None
Pool None
Community Features Fishing, Gated, Golf, Homeowners Assoc, Lake, Playground, Pool, Restaurant, Tennis Court(s)
Utilities Available Cable Available
View Y/N Yes
View Golf Course, Mountain(s)
Roof Type Composition,Shingle
Street Surface Paved
Accessibility Accessible Entrance
Handicap Access Accessible Entrance
Porch Deck, Patio
Private Pool false
Building
Lot Description Corner Lot
Story Two
Sewer Septic Tank
Water Private
Architectural Style Craftsman, Traditional
Level or Stories Two
Structure Type Cement Siding,Frame,Stone
Construction Status Resale
Schools
Elementary Schools Jasper
Middle Schools Jasper
High Schools Pickens
Others
HOA Fee Include Maintenance Grounds,Security,Trash
Senior Community no
Restrictions false
Tax ID 027D 127
Read Less

Bought with Craft, Inc.
GET MORE INFORMATION




