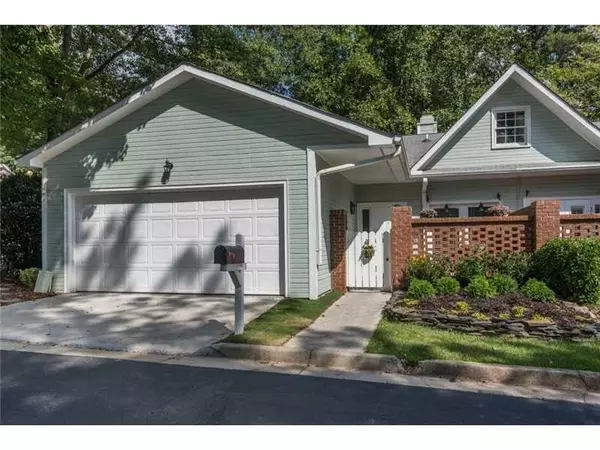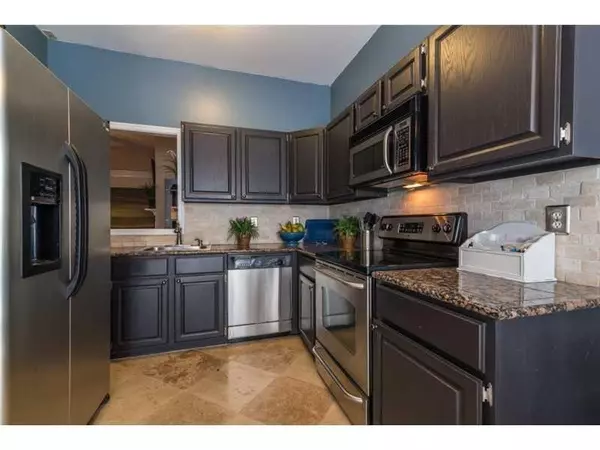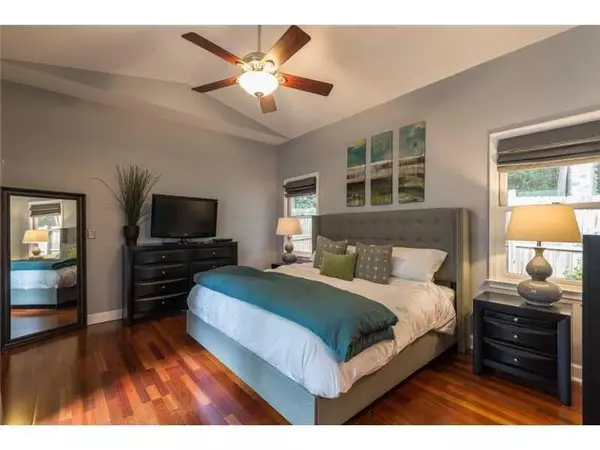For more information regarding the value of a property, please contact us for a free consultation.
2937 Crosswycke Forest CIR NE #2937 Brookhaven, GA 30319
Want to know what your home might be worth? Contact us for a FREE valuation!

Our team is ready to help you sell your home for the highest possible price ASAP
Key Details
Sold Price $359,000
Property Type Townhouse
Sub Type Townhouse
Listing Status Sold
Purchase Type For Sale
Square Footage 1,382 sqft
Price per Sqft $259
Subdivision Crosswycke Forest
MLS Listing ID 6098595
Sold Date 12/12/18
Style Garden (1 Level),Patio Home
Bedrooms 2
Full Baths 2
Construction Status Resale
HOA Fees $35/ann
HOA Y/N Yes
Year Built 1984
Available Date 2018-11-08
Annual Tax Amount $3,810
Tax Year 2017
Property Sub-Type Townhouse
Source First Multiple Listing Service
Property Description
5 Minute WALK TO TOWN BROOKHAVEN: CHARMING, COZY, PRIVATE & MOVE IN READY. 2 Bed/2 Bath Duplex in secluded enclave of 34 homes hidden between Savoy & Wilshire TH ($650-$1.2M) New Roof, New Fence, New Paint Inside & Out, private fenced pooch friendly yard (fence can be moved back to enlarge), Spacious MST w/Marble Bath & Walk in Closet, OPEN PLAN W/ REAL Fireplace Vaulted Family Rm, GRANITE/STAINLESS KITCHEN, Hardwoods throughout, 2 Slate patios (1 sunny, 1 shady) TRUE "intown" living w/only$35 Assoc fees!! (EXTERIOR & INTERIOR PAINT HAS BEEN UPDATED TO A NEUTRAL GRAY)
Location
State GA
County Dekalb
Area Crosswycke Forest
Lake Name None
Rooms
Bedroom Description Master on Main,Roommate Floor Plan,Split Bedroom Plan
Other Rooms Boat House
Basement None
Main Level Bedrooms 2
Dining Room Separate Dining Room
Kitchen Breakfast Room, Eat-in Kitchen, Pantry, Stone Counters, View to Family Room
Interior
Interior Features Bookcases, Disappearing Attic Stairs, Double Vanity, Entrance Foyer
Heating Central, Forced Air, Natural Gas
Cooling Ceiling Fan(s), Central Air
Flooring Hardwood
Fireplaces Number 1
Fireplaces Type Family Room, Gas Log, Gas Starter, Glass Doors
Equipment None
Appliance Dishwasher, Disposal, Electric Range, Microwave, Refrigerator, Self Cleaning Oven
Laundry Laundry Room, Main Level
Exterior
Exterior Feature Courtyard, Private Yard
Parking Features Attached, Driveway, Garage, Storage
Garage Spaces 2.0
Fence Back Yard, Fenced, Wood
Pool None
Community Features None
Utilities Available Cable Available, Electricity Available, Natural Gas Available, Sewer Available, Water Available
View Y/N No
Roof Type Composition,Ridge Vents,Shingle
Accessibility Accessible Entrance
Handicap Access Accessible Entrance
Porch Patio
Private Pool false
Building
Lot Description Landscaped
Story One
Architectural Style Garden (1 Level), Patio Home
Level or Stories One
Structure Type Other
Construction Status Resale
Schools
Elementary Schools Ashford Park
Middle Schools Chamblee
High Schools Chamblee Charter
Others
Senior Community no
Restrictions false
Tax ID 18 274 03 068
Ownership Fee Simple
Financing no
Read Less

Bought with Josey, Young
GET MORE INFORMATION




