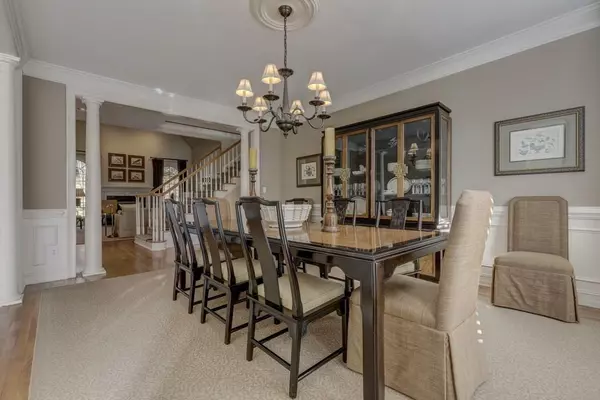For more information regarding the value of a property, please contact us for a free consultation.
1140 TENNYSON PL NE Brookhaven, GA 30319
Want to know what your home might be worth? Contact us for a FREE valuation!

Our team is ready to help you sell your home for the highest possible price ASAP
Key Details
Sold Price $505,000
Property Type Single Family Home
Sub Type Single Family Residence
Listing Status Sold
Purchase Type For Sale
Square Footage 3,020 sqft
Price per Sqft $167
Subdivision Tennyson Place
MLS Listing ID 6111117
Sold Date 03/29/19
Style Cluster Home
Bedrooms 4
Full Baths 3
Half Baths 1
Construction Status Resale
HOA Y/N No
Year Built 1992
Available Date 2018-12-17
Annual Tax Amount $6,593
Tax Year 2018
Lot Size 7,840 Sqft
Acres 0.18
Property Sub-Type Single Family Residence
Source First Multiple Listing Service
Property Description
4 BR/ 3.5 BA in Brookhaven w/ open floor plan with two story vaulted family room, kitchen open to keeping room, large open foyer open to large separate dining room. Huge master suite on main w/ trey ceiling, fireplace, sitting area, and French doors to rear patio. Bath has double vanities and separate jetted tub and shower. Upstairs has three bedrooms and two full baths w/tons of walk-in attic storage. Near hospitals, Perimeter area, Buckhead, Sandy Springs, restaurants/shopping, schools, parks, hwys
Location
State GA
County Dekalb
Area Tennyson Place
Lake Name None
Rooms
Bedroom Description Master on Main,Oversized Master
Other Rooms None
Basement Crawl Space
Main Level Bedrooms 1
Dining Room Seats 12+, Separate Dining Room
Kitchen Cabinets Other, Eat-in Kitchen, Keeping Room, Kitchen Island, Pantry, Solid Surface Counters, Wine Rack
Interior
Interior Features Bookcases, Cathedral Ceiling(s), Central Vacuum, Double Vanity, Entrance Foyer, High Ceilings 9 ft Main, High Ceilings 9 ft Upper, High Speed Internet, Tray Ceiling(s), Walk-In Closet(s), Other
Heating Forced Air
Cooling Attic Fan, Ceiling Fan(s), Central Air
Flooring Carpet, Hardwood
Fireplaces Number 2
Fireplaces Type Family Room, Gas Log, Gas Starter, Master Bedroom
Equipment None
Appliance Dishwasher, Disposal, Dryer, Gas Range, Gas Water Heater, Microwave, Refrigerator, Tankless Water Heater, Washer
Laundry In Kitchen, Main Level
Exterior
Exterior Feature Other
Parking Features Garage, Garage Door Opener, Kitchen Level
Garage Spaces 2.0
Fence Fenced
Pool None
Community Features Street Lights
Utilities Available None
Waterfront Description None
View Y/N Yes
View Other
Roof Type Composition
Street Surface Paved
Accessibility None
Handicap Access None
Porch Deck
Private Pool false
Building
Lot Description Private
Story Two
Sewer Public Sewer
Water Public
Architectural Style Cluster Home
Level or Stories Two
Structure Type Synthetic Stucco
Construction Status Resale
Schools
Elementary Schools Montgomery
Middle Schools Chamblee
High Schools Chamblee Charter
Others
Senior Community no
Restrictions false
Tax ID 18 303 02 277
Read Less

Bought with Dorsey Alston Realtors
GET MORE INFORMATION




