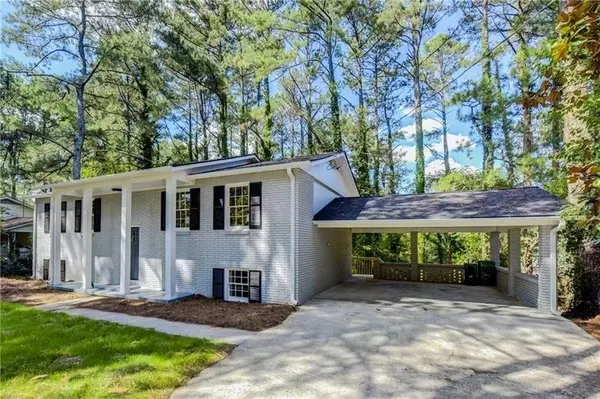For more information regarding the value of a property, please contact us for a free consultation.
3334 Romelie DR Doraville, GA 30340
Want to know what your home might be worth? Contact us for a FREE valuation!

Our team is ready to help you sell your home for the highest possible price ASAP
Key Details
Sold Price $365,000
Property Type Single Family Home
Sub Type Single Family Residence
Listing Status Sold
Purchase Type For Sale
Square Footage 3,038 sqft
Price per Sqft $120
Subdivision Northcrest
MLS Listing ID 6082209
Sold Date 12/27/18
Style Traditional
Bedrooms 4
Full Baths 3
Construction Status Updated/Remodeled
HOA Y/N No
Year Built 1962
Available Date 2018-10-04
Annual Tax Amount $1,207
Tax Year 2017
Lot Size 0.400 Acres
Acres 0.4
Property Sub-Type Single Family Residence
Source First Multiple Listing Service
Property Description
Another beautiful Reno by Provencal, LLC. This is a top to bottom Reno incl. new roof, HVAC. Prepare to be wowed by the open concept kitchen/living area. The kitchen incl. new shaker cabinets, appli, granite c-tops and custom back splash. HWs t'out main have been refinished. Master incl. your own personal spa w/oversized shower w/dual vanity. Step dow into your fam room or man cave. This could also be a perfect in-law suite. Bedroom/full bath w/kitchenette area. Outside you have painted brick, new deck and cleared backyard.
Location
State GA
County Dekalb
Area Northcrest
Lake Name None
Rooms
Bedroom Description In-Law Floorplan,Master on Main,Roommate Floor Plan
Other Rooms None
Basement None
Dining Room None
Kitchen Breakfast Bar, Cabinets White, Kitchen Island, Stone Counters, View to Family Room
Interior
Interior Features Double Vanity, Entrance Foyer
Heating Forced Air, Natural Gas
Cooling Ceiling Fan(s), Central Air
Flooring Carpet, Hardwood
Fireplaces Type None
Equipment None
Appliance Dishwasher, Gas Range, Microwave
Laundry Laundry Room, Lower Level
Exterior
Exterior Feature Other
Parking Features Attached, Level Driveway
Garage Spaces 2.0
Fence None
Pool None
Community Features Street Lights
Utilities Available Cable Available, Electricity Available
Waterfront Description None
View Y/N Yes
View Other
Roof Type Composition
Street Surface Paved
Accessibility None
Handicap Access None
Porch None
Private Pool false
Building
Lot Description Level, Private
Story Two
Sewer Public Sewer
Water Public
Architectural Style Traditional
Level or Stories Two
Structure Type Brick 4 Sides
Construction Status Updated/Remodeled
Schools
Elementary Schools Pleasantdale
Middle Schools Henderson - Dekalb
High Schools Lakeside - Dekalb
Others
Senior Community no
Restrictions false
Tax ID 18 292 02 005
Read Less

Bought with Domo Realty
GET MORE INFORMATION




