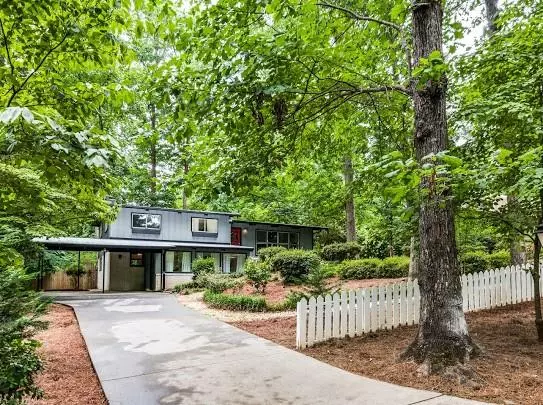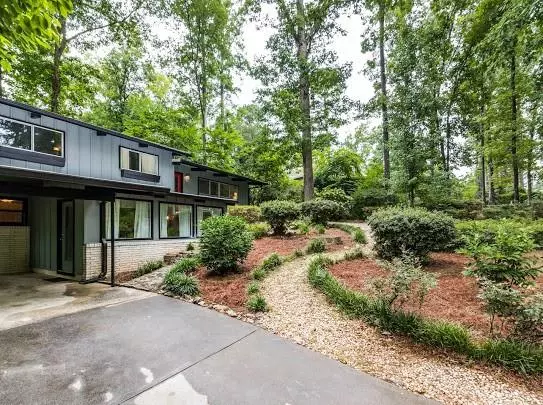For more information regarding the value of a property, please contact us for a free consultation.
3462 Lori LN Doraville, GA 30340
Want to know what your home might be worth? Contact us for a FREE valuation!

Our team is ready to help you sell your home for the highest possible price ASAP
Key Details
Sold Price $429,000
Property Type Single Family Home
Sub Type Single Family Residence
Listing Status Sold
Purchase Type For Sale
Square Footage 2,478 sqft
Price per Sqft $173
Subdivision Northcrest
MLS Listing ID 6563990
Sold Date 08/09/19
Style Contemporary
Bedrooms 3
Full Baths 3
Construction Status Resale
HOA Y/N No
Year Built 1964
Annual Tax Amount $3,889
Tax Year 2017
Lot Size 0.400 Acres
Acres 0.4
Property Sub-Type Single Family Residence
Source First Multiple Listing Service
Property Description
Mid-century modern at its best! NEW flooring, updated Hollywood bathroom and kitchen, overhauled landscaping. Roof, water heater, gas cooktop, toilets - all recently replaced. Backyard oasis features koi pond, hardscaping, fire pit - one of the best backyards in Northcrest. Home features huge dining/sunroom behind kitchen with new windows and hardwood floors - a huge upgrade in entertaining & living space. Downstairs - large office area (portion could be converted to 4th bedroom) AND huge basement/laundry area unique to this model. Welcome home!
Location
State GA
County Dekalb
Area Northcrest
Lake Name None
Rooms
Bedroom Description Other
Other Rooms None
Basement Daylight, Driveway Access, Exterior Entry, Finished, Finished Bath, Full
Dining Room Open Concept, Seats 12+
Kitchen Breakfast Bar, Cabinets White, Eat-in Kitchen, View to Family Room, Wine Rack
Interior
Interior Features Beamed Ceilings, Double Vanity, High Ceilings 10 ft Upper, High Speed Internet, Low Flow Plumbing Fixtures, Walk-In Closet(s)
Heating Electric, Forced Air, Natural Gas, Other
Cooling Ceiling Fan(s), Central Air
Flooring Carpet, Hardwood
Fireplaces Number 1
Fireplaces Type Other Room, Wood Burning Stove
Equipment None
Window Features None
Appliance Dishwasher, Disposal, Dryer, Electric Oven, Gas Cooktop, Gas Water Heater, Microwave, Refrigerator, Washer
Laundry In Basement
Exterior
Exterior Feature Private Yard
Parking Features Attached, Carport, Covered
Fence Back Yard, Fenced, Front Yard, Privacy
Pool None
Community Features Near Shopping, Playground, Pool, Street Lights, Tennis Court(s)
Utilities Available Cable Available, Electricity Available, Natural Gas Available, Phone Available, Sewer Available, Water Available
Waterfront Description None
View Y/N Yes
View Other
Roof Type Other
Street Surface Asphalt
Accessibility None
Handicap Access None
Porch Deck, Patio
Private Pool false
Building
Lot Description Back Yard, Landscaped, Private, Wooded
Story Multi/Split
Sewer Public Sewer
Water Public
Architectural Style Contemporary
Level or Stories Multi/Split
Structure Type Frame
Construction Status Resale
Schools
Elementary Schools Pleasantdale
Middle Schools Henderson - Dekalb
High Schools Lakeside - Dekalb
Others
Senior Community no
Restrictions false
Tax ID 18 292 06 010
Read Less

Bought with Keller Williams Realty Intown ATL
GET MORE INFORMATION




