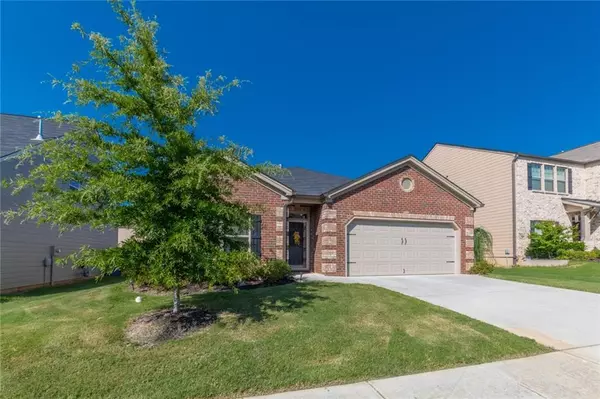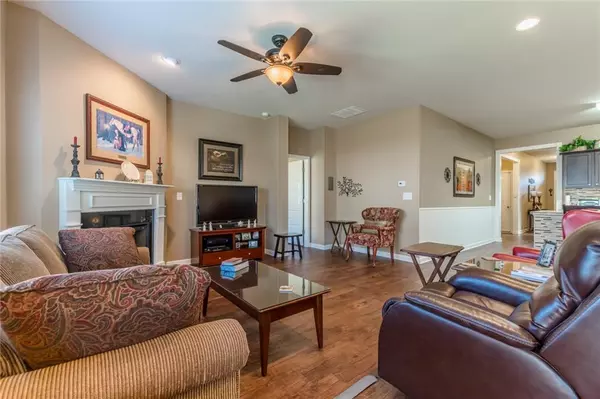For more information regarding the value of a property, please contact us for a free consultation.
2529 MARTINI WAY Bethlehem, GA 30620
Want to know what your home might be worth? Contact us for a FREE valuation!

Our team is ready to help you sell your home for the highest possible price ASAP
Key Details
Sold Price $233,000
Property Type Single Family Home
Sub Type Single Family Residence
Listing Status Sold
Purchase Type For Sale
Square Footage 1,900 sqft
Price per Sqft $122
Subdivision Indian Shoals Landing
MLS Listing ID 6580053
Sold Date 07/30/19
Style Craftsman, Ranch
Bedrooms 4
Full Baths 2
HOA Fees $37/ann
Year Built 2016
Annual Tax Amount $2,547
Tax Year 2018
Lot Size 6,534 Sqft
Property Sub-Type Single Family Residence
Source FMLS API
Property Description
Archer High! Move In Ready Step-Less Brick Frt Ranch Home! All The Upgrades! Ext feat Prof. Landscapes, Fenced backyard. Irrigation System, patio w/pergola-storm doors-Inter feat-4 Bedrooms-LVT Flooring! Raised Panel Doors-Nickle Fixtures-Bead board Trim-Recessed Lighting-Entertaining Flr Plan-Kitchen w/stained cabinets-tile back-splash-bar top-stainless appls overlooks family/dining room-Family Room w/FP-Owner-suite has Tray Ceilings-Custom dbl Vanity-Garden Tub & shower-Walk In California Closet-3 Large secondary rooms-Swim Tennis Community-Meticulously Maintained!
Location
State GA
County Gwinnett
Rooms
Other Rooms None
Basement None
Dining Room Other
Kitchen Breakfast Bar, Cabinets Stain, Laminate Counters, Pantry
Interior
Interior Features Double Vanity, Entrance Foyer, Walk-In Closet(s)
Heating Forced Air, Natural Gas
Cooling Ceiling Fan(s), Central Air
Flooring None
Fireplaces Number 1
Fireplaces Type Circulating, Living Room
Equipment None
Laundry Laundry Room, Main Level
Exterior
Exterior Feature Other
Parking Features Garage Door Opener, Garage, Kitchen Level
Garage Spaces 2.0
Fence Fenced, Privacy
Pool None
Community Features Homeowners Assoc, Pool, Sidewalks, Street Lights, Tennis Court(s)
Utilities Available Underground Utilities
Waterfront Description None
View Y/N Yes
View Other
Roof Type Shingle
Building
Lot Description Landscaped, Level, Private
Story One
Sewer Public Sewer
Water Public
Schools
Elementary Schools Harbins
Middle Schools Mcconnell
High Schools Archer
Others
Senior Community no
Special Listing Condition None
Read Less

Bought with Designer Realty, Inc.
GET MORE INFORMATION




