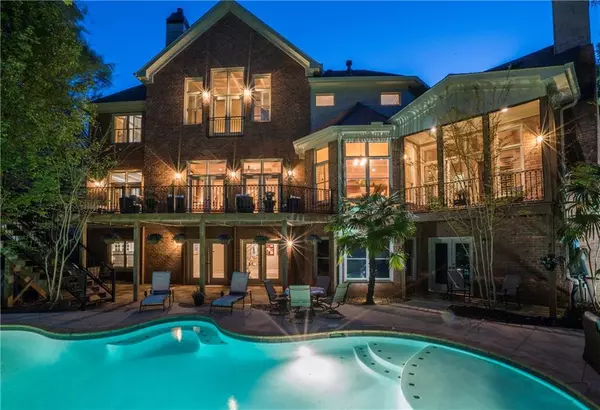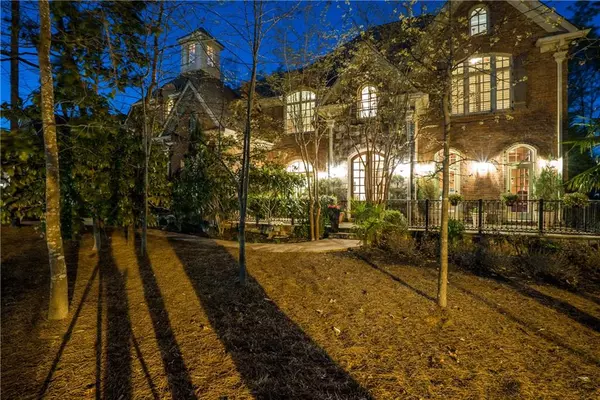For more information regarding the value of a property, please contact us for a free consultation.
3073 Woodrow WAY NE Brookhaven, GA 30319
Want to know what your home might be worth? Contact us for a FREE valuation!

Our team is ready to help you sell your home for the highest possible price ASAP
Key Details
Sold Price $1,380,000
Property Type Single Family Home
Sub Type Single Family Residence
Listing Status Sold
Purchase Type For Sale
Square Footage 6,732 sqft
Price per Sqft $204
Subdivision Park At Oglethorpe
MLS Listing ID 5992270
Sold Date 02/01/19
Style Traditional
Bedrooms 6
Full Baths 5
Half Baths 1
Construction Status Resale
HOA Fees $58/ann
HOA Y/N No
Year Built 2006
Annual Tax Amount $17,115
Tax Year 2016
Lot Size 0.400 Acres
Acres 0.4
Property Sub-Type Single Family Residence
Source First Multiple Listing Service
Property Description
MOTIVATED SELLER! Stunning, impeccably maintained home in the heart of Brookhaven. Classic brick & stone estate w/ spectacular pool & outdoor fireplace! Fabulous chefs kitchen with dramatic vaulted ceiling in keeping rm w/ stone fireplace. Gorgeous formal dining rm & Living rm. Spa bath & custom closet. Screened porch overlooks private pool surrounded by lush landscaping. Amazing partially finished terrace level w/full guest suite. 3 car garage. Extraordinary home in fantastic location. Must see majestic pool area at night! TOTAL SQUARE FEET PER APPRAISER IS 8211!
Location
State GA
County Dekalb
Area Park At Oglethorpe
Lake Name None
Rooms
Bedroom Description Split Bedroom Plan
Other Rooms None
Basement None
Main Level Bedrooms 1
Dining Room None
Kitchen Eat-in Kitchen
Interior
Interior Features Central Vacuum, High Ceilings 10 ft Lower
Heating Natural Gas
Cooling Central Air
Fireplaces Number 3
Fireplaces Type None
Equipment None
Window Features Insulated Windows
Appliance Dishwasher, Double Oven
Laundry Laundry Room
Exterior
Exterior Feature Other
Parking Features Garage
Garage Spaces 3.0
Fence None
Pool Fiberglass
Community Features Homeowners Assoc
Utilities Available None
View Y/N No
Roof Type Composition
Accessibility Accessible Entrance
Handicap Access Accessible Entrance
Porch None
Private Pool false
Building
Lot Description Private
Story Three Or More
Sewer Public Sewer
Water Public
Architectural Style Traditional
Level or Stories Three Or More
Structure Type Brick 3 Sides
Construction Status Resale
Schools
Elementary Schools Ashford Park
Middle Schools Chamblee
High Schools Chamblee Charter
Others
Senior Community no
Restrictions false
Tax ID 18 276 08 029
Read Less

Bought with Real Estate Nation, Inc.
GET MORE INFORMATION




