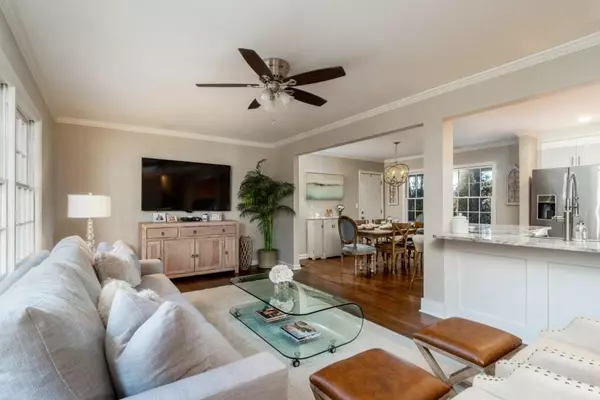For more information regarding the value of a property, please contact us for a free consultation.
3718 Northbrook CT Doraville, GA 30340
Want to know what your home might be worth? Contact us for a FREE valuation!

Our team is ready to help you sell your home for the highest possible price ASAP
Key Details
Sold Price $407,000
Property Type Single Family Home
Sub Type Single Family Residence
Listing Status Sold
Purchase Type For Sale
Square Footage 2,448 sqft
Price per Sqft $166
Subdivision Northcrest
MLS Listing ID 6109663
Sold Date 02/04/19
Style Traditional
Bedrooms 4
Full Baths 2
Half Baths 1
Construction Status Updated/Remodeled
HOA Y/N Yes
Year Built 1966
Available Date 2018-12-12
Annual Tax Amount $1,297
Tax Year 2017
Lot Size 0.500 Acres
Acres 0.5
Property Sub-Type Single Family Residence
Source First Multiple Listing Service
Property Description
Sellers' relocation is your gain. This captivating fully renovated home on gorgeous large private cul-de-sac lot offers open floor plan w/ hardwoods throughout main & upper levels. Stunningly appointed chef's kitchen with oversized kitchen island, granite c/tops, s/s appliances & farmhouse sink. New fixtures and fittings throughout. Renovated bathrooms. Light filled lower level has spacious den w/ brick fireplace, half bath, large bonus/5th bed/office/playroom & access to exterior patio. Located close to Emory, CDC, Mercer & I-85/I-285 Optional Swim/tennis available
Location
State GA
County Dekalb
Area Northcrest
Lake Name None
Rooms
Bedroom Description Oversized Master
Other Rooms Other
Basement Daylight, Full, Interior Entry
Dining Room Open Concept, Seats 12+
Kitchen Breakfast Bar, Cabinets White, Eat-in Kitchen, Kitchen Island, Stone Counters, View to Family Room
Interior
Interior Features Low Flow Plumbing Fixtures, Walk-In Closet(s)
Heating Forced Air, Natural Gas, Zoned
Cooling Ceiling Fan(s), Central Air, Whole House Fan, Zoned
Flooring Carpet, Hardwood
Fireplaces Number 1
Fireplaces Type Family Room, Gas Log, Glass Doors
Equipment None
Appliance Dishwasher, Disposal, Gas Range, Gas Water Heater, Microwave, Refrigerator, Self Cleaning Oven
Laundry Laundry Room, Lower Level
Exterior
Exterior Feature Other
Parking Features Attached, Carport, Kitchen Level
Fence Back Yard, Chain Link
Pool None
Community Features Homeowners Assoc, Near Public Transport, Near Schools, Near Shopping, Pool, Public Transportation
Utilities Available Cable Available, Electricity Available, Natural Gas Available
Waterfront Description None
View Y/N Yes
View Other
Roof Type Composition
Street Surface Paved
Accessibility None
Handicap Access None
Porch Deck, Patio
Private Pool false
Building
Lot Description Cul-De-Sac, Landscaped, Level, Private
Story Multi/Split
Sewer Public Sewer
Water Public
Architectural Style Traditional
Level or Stories Multi/Split
Structure Type Brick 4 Sides,Frame
Construction Status Updated/Remodeled
Schools
Elementary Schools Pleasantdale
Middle Schools Henderson - Dekalb
High Schools Lakeside - Dekalb
Others
Senior Community no
Restrictions false
Tax ID 18 292 09 005
Read Less

Bought with Keller Williams North Atlanta
GET MORE INFORMATION




