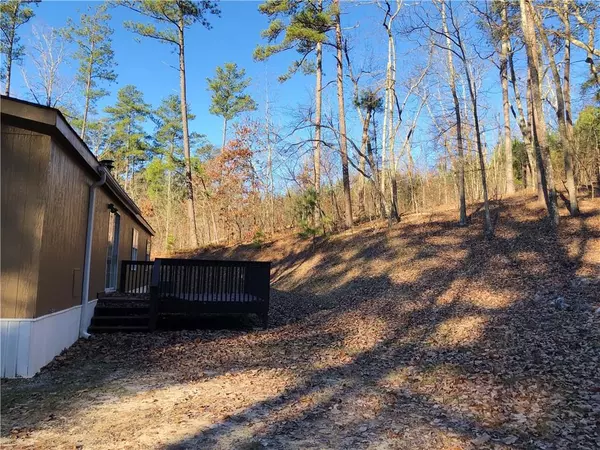For more information regarding the value of a property, please contact us for a free consultation.
1551 E Hermitage RD NE Rome, GA 30161
Want to know what your home might be worth? Contact us for a FREE valuation!

Our team is ready to help you sell your home for the highest possible price ASAP
Key Details
Sold Price $89,000
Property Type Single Family Home
Sub Type Single Family Residence
Listing Status Sold
Purchase Type For Sale
Square Footage 1,676 sqft
Price per Sqft $53
MLS Listing ID 6117916
Sold Date 05/29/19
Style Mobile
Bedrooms 3
Full Baths 2
Construction Status Resale
HOA Y/N No
Year Built 1999
Annual Tax Amount $280
Tax Year 2017
Lot Size 3.000 Acres
Acres 3.0
Property Sub-Type Single Family Residence
Source FMLS API
Property Description
Very nice and spacious, 3 bedroom 2 bath double wide mobile home, situated on private 3 acre tract. Large kitchen with island that can seat guest with barstools along with good size breakfast area, pantry, oversized family/dining room combo with fireplace, master bedroom includes a huge master bathroom with separate his and her vanities, separate jetted garden tub and shower, separate laundry room. Enjoy nature at its best along with privacy, peace and quiet. Call for details.
Location
State GA
County Floyd
Lake Name None
Rooms
Bedroom Description Master on Main, Split Bedroom Plan
Other Rooms None
Basement None
Main Level Bedrooms 3
Dining Room Open Concept
Kitchen Kitchen Island, Pantry Walk-In, View to Family Room
Interior
Interior Features Double Vanity, His and Hers Closets, Walk-In Closet(s)
Heating Electric
Cooling Ceiling Fan(s), Central Air
Flooring Carpet
Fireplaces Number 1
Fireplaces Type Gas Log, Living Room
Equipment None
Appliance Electric Range, Electric Water Heater, Refrigerator
Laundry Laundry Room, Main Level
Exterior
Exterior Feature Other
Parking Features Driveway
Fence None
Pool None
Community Features None
Utilities Available Electricity Available
Waterfront Description None
View Y/N Yes
View Other
Roof Type Shingle
Street Surface Paved
Accessibility None
Handicap Access None
Porch Deck
Building
Lot Description Private, Wooded
Story One
Sewer Septic Tank
Water Public
Architectural Style Mobile
Level or Stories One
Structure Type Other
Construction Status Resale
Schools
Elementary Schools Model
Middle Schools Model
High Schools Model
Others
Senior Community no
Restrictions false
Tax ID M11W 012
Special Listing Condition None
Read Less

Bought with Non FMLS Member
GET MORE INFORMATION




