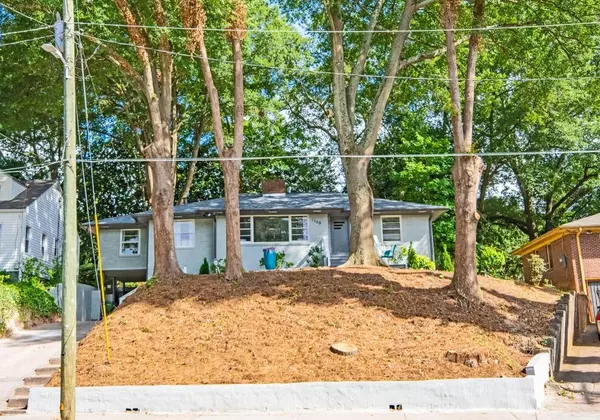For more information regarding the value of a property, please contact us for a free consultation.
1150 Martin Luther King Jr DR SW Atlanta, GA 30314
Want to know what your home might be worth? Contact us for a FREE valuation!

Our team is ready to help you sell your home for the highest possible price ASAP
Key Details
Sold Price $390,000
Property Type Single Family Home
Sub Type Single Family Residence
Listing Status Sold
Purchase Type For Sale
Square Footage 3,620 sqft
Price per Sqft $107
Subdivision Washington Park/This Is Us
MLS Listing ID 6557617
Sold Date 09/03/19
Style Contemporary,Ranch
Bedrooms 4
Full Baths 3
Construction Status Updated/Remodeled
HOA Y/N No
Year Built 1954
Annual Tax Amount $696
Tax Year 2017
Lot Size 9,321 Sqft
Acres 0.214
Property Sub-Type Single Family Residence
Source First Multiple Listing Service
Property Description
1 House away from the entrance to the BeltLine with views from the front leisure deck! Beltline living walk to restaurants in West End as well as Stadium and new Gulch Area, Stunning Mid Century Ranch, Gourmet Kitchen with Carrera oversized island and keeping room. pro range with pot filler, Sunken family room, formal dining room and windows overlooking the Beltline. Full finished basement with 3 Br, kitchenette, full bath and private entrance perfect for In-law or Airbnb Very private home.
Location
State GA
County Fulton
Area Washington Park/This Is Us
Lake Name None
Rooms
Bedroom Description In-Law Floorplan,Master on Main
Other Rooms None
Basement Daylight, Driveway Access, Exterior Entry, Finished Bath, Finished, Full
Main Level Bedrooms 3
Dining Room Separate Dining Room
Kitchen Second Kitchen, Breakfast Bar, Breakfast Room, Cabinets Other, Stone Counters, Eat-in Kitchen, Kitchen Island, Keeping Room, Pantry Walk-In, View to Family Room
Interior
Interior Features Double Vanity, Disappearing Attic Stairs, Entrance Foyer, Wet Bar, Walk-In Closet(s)
Heating Forced Air, Natural Gas
Cooling Ceiling Fan(s), Central Air
Flooring Hardwood
Fireplaces Number 1
Fireplaces Type Family Room, Gas Starter, Masonry
Equipment None
Window Features None
Appliance Dishwasher, Refrigerator, Gas Range, Gas Water Heater, Gas Cooktop, Gas Oven, Microwave
Laundry Laundry Room
Exterior
Exterior Feature Private Yard, Rear Stairs
Parking Features Attached, Covered, Carport, Driveway, Garage
Garage Spaces 1.0
Fence Back Yard, Chain Link
Pool None
Community Features Near Beltline, Near Trails/Greenway, Park, Playground, Sidewalks, Street Lights, Near Public Transport, Near Schools, Near Shopping
Utilities Available Cable Available, Electricity Available, Natural Gas Available, Phone Available, Sewer Available, Underground Utilities, Water Available
Waterfront Description None
View Y/N Yes
View Other
Roof Type Composition
Street Surface Paved
Accessibility None
Handicap Access None
Porch Deck, Front Porch
Total Parking Spaces 4
Private Pool false
Building
Lot Description Back Yard, Landscaped, Level, Private
Story One
Sewer Public Sewer
Water Public
Architectural Style Contemporary, Ranch
Level or Stories One
Structure Type Brick 4 Sides
Construction Status Updated/Remodeled
Schools
Elementary Schools Beecher Hills
Middle Schools Herman J. Russell West End Academy
High Schools Booker T. Washington
Others
Senior Community no
Restrictions false
Tax ID 14 011600010274
Read Less

Bought with Fathom Realty Ga, LLC.
GET MORE INFORMATION




