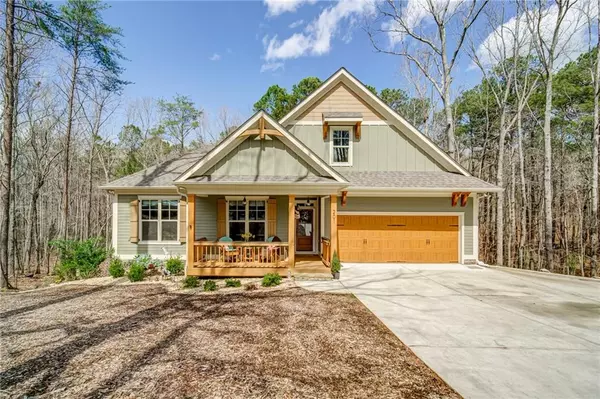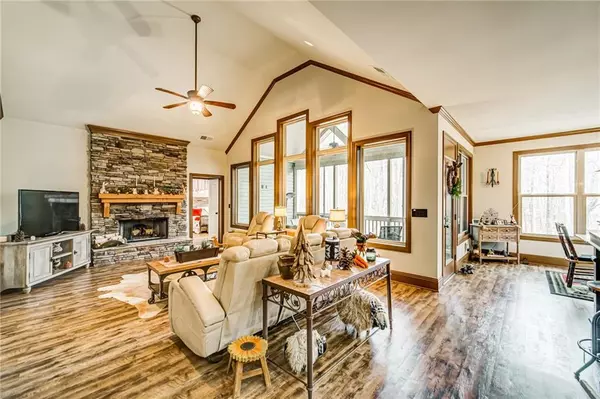For more information regarding the value of a property, please contact us for a free consultation.
201 Ridgewood DR Waleska, GA 30183
Want to know what your home might be worth? Contact us for a FREE valuation!

Our team is ready to help you sell your home for the highest possible price ASAP
Key Details
Sold Price $480,000
Property Type Single Family Home
Sub Type Single Family Residence
Listing Status Sold
Purchase Type For Sale
Square Footage 2,950 sqft
Price per Sqft $162
Subdivision Lake Arrowhead
MLS Listing ID 6856081
Sold Date 05/10/21
Style Craftsman
Bedrooms 5
Full Baths 3
Construction Status Resale
HOA Fees $180/ann
HOA Y/N Yes
Year Built 2018
Annual Tax Amount $4,270
Tax Year 2020
Lot Size 0.359 Acres
Acres 0.3591
Property Sub-Type Single Family Residence
Source FMLS API
Property Description
Incredible newer Ranch home with finished terrace level and a creek! Custom Ken McGarry built home on an amazing lot. Master bedroom and two other bedrooms on the main level. Open layout with vaulted ceilings, lots of windows, a a beautiful kitchen, all custom designed. Master suite overlooks the private backyard and the creek. Huge vaulted, covered rear porch, screened-in. The Terrace level has two large bedrooms, plus a living room/ rec area, all with very high ceilings and lots of light. The Terrace is covered, easy steps to fenced rear yard and creek. This fantastic home is located close to all the amenities, as well as the front gate. Lake Arrowhead has incredible amenities, 40 acre park, pools, 540 acre private lake, tennis and pickleball, 12+ miles of walking/hiking trials, clubhouse, restaurant, an championship golf!
Location
State GA
County Cherokee
Area Lake Arrowhead
Lake Name Arrowhead
Rooms
Bedroom Description Master on Main
Other Rooms None
Basement Daylight, Exterior Entry, Finished, Finished Bath, Interior Entry
Main Level Bedrooms 3
Dining Room Open Concept, Other
Kitchen Cabinets Stain, Kitchen Island, Stone Counters, View to Family Room
Interior
Interior Features Entrance Foyer, High Ceilings 9 ft Main, High Ceilings 10 ft Lower, High Speed Internet, Walk-In Closet(s)
Heating Electric, Heat Pump
Cooling Ceiling Fan(s), Heat Pump
Flooring Ceramic Tile, Other
Fireplaces Number 1
Fireplaces Type Factory Built, Gas Log, Great Room
Equipment None
Window Features Insulated Windows
Appliance Dishwasher, Disposal, Electric Cooktop, Electric Oven, Microwave, Range Hood
Laundry Laundry Room, Main Level
Exterior
Exterior Feature Private Rear Entry, Private Yard
Parking Features Attached, Garage, Level Driveway
Garage Spaces 2.0
Fence Back Yard
Pool None
Community Features Community Dock, Country Club, Gated, Golf, Lake, Marina, Pickleball, Playground, Pool, Restaurant, Tennis Court(s)
Utilities Available Cable Available, Electricity Available, Phone Available, Sewer Available, Water Available
Waterfront Description Creek
View Y/N Yes
View Mountain(s)
Roof Type Composition
Street Surface Asphalt
Accessibility Accessible Electrical and Environmental Controls
Handicap Access Accessible Electrical and Environmental Controls
Porch Covered, Deck, Front Porch, Rear Porch, Screened
Total Parking Spaces 2
Building
Lot Description Back Yard, Creek On Lot, Private
Story One
Sewer Public Sewer
Water Private
Architectural Style Craftsman
Level or Stories One
Structure Type Cement Siding, Stone
Construction Status Resale
Schools
Elementary Schools R.M. Moore
Middle Schools Teasley
High Schools Cherokee
Others
Senior Community no
Restrictions false
Tax ID 22N18 245
Special Listing Condition None
Read Less

Bought with Wynd Realty



