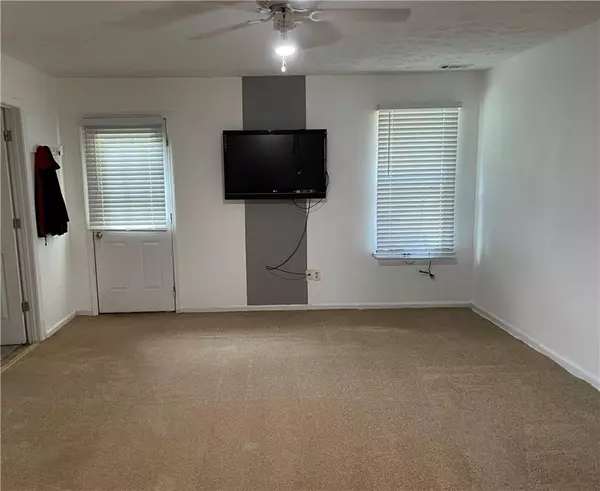For more information regarding the value of a property, please contact us for a free consultation.
11720 Spring Lake WAY Fayetteville, GA 30215
Want to know what your home might be worth? Contact us for a FREE valuation!

Our team is ready to help you sell your home for the highest possible price ASAP
Key Details
Sold Price $228,500
Property Type Single Family Home
Sub Type Single Family Residence
Listing Status Sold
Purchase Type For Sale
Square Footage 2,250 sqft
Price per Sqft $101
Subdivision Emerald Lake
MLS Listing ID 6896893
Sold Date 08/23/21
Style Traditional
Bedrooms 5
Full Baths 3
Construction Status Resale
HOA Fees $40/ann
HOA Y/N Yes
Year Built 1998
Annual Tax Amount $2,990
Tax Year 2020
Property Sub-Type Single Family Residence
Source First Multiple Listing Service
Property Description
Come see this beautiful, 5-bedroom 3-bath home located in the Emerald Lake subdivision. This home features new stainless steel appliances, a new HVAC system, hardwood floors, split foyer and finished basement. Large laundry area. The Living Room is perfect for entertaining guests, with a second family room in the basement. Enter the back door to the patio with a large fenced backyard, and a 2 Car Garage. Ceiling fans throughout, security system, new Hot Water heater, along with nearby walking trails, Publix and Starbucks. Make this Quiet Community Your New Home!
Location
State GA
County Clayton
Area Emerald Lake
Lake Name None
Rooms
Bedroom Description In-Law Floorplan
Other Rooms Garage(s)
Basement Driveway Access, Exterior Entry, Finished, Finished Bath, Interior Entry
Main Level Bedrooms 3
Dining Room Separate Dining Room
Kitchen Cabinets Other, Pantry, View to Family Room
Interior
Interior Features Walk-In Closet(s), Other
Heating Central
Cooling Ceiling Fan(s), Central Air
Flooring Carpet, Hardwood
Fireplaces Number 1
Fireplaces Type Decorative, Factory Built, Living Room
Equipment Satellite Dish
Window Features None
Appliance Dishwasher
Laundry In Basement
Exterior
Exterior Feature Balcony
Parking Features Covered
Fence Back Yard
Pool None
Community Features Homeowners Assoc, Lake, Near Shopping, Near Trails/Greenway, Pool, Restaurant, Sidewalks, Street Lights, Tennis Court(s)
Utilities Available Electricity Available, Phone Available, Underground Utilities, Water Available
View Y/N Yes
View Lake
Roof Type Composition
Street Surface Asphalt
Accessibility Accessible Electrical and Environmental Controls, Accessible Entrance, Accessible Full Bath, Accessible Hallway(s), Accessible Kitchen, Accessible Kitchen Appliances
Handicap Access Accessible Electrical and Environmental Controls, Accessible Entrance, Accessible Full Bath, Accessible Hallway(s), Accessible Kitchen, Accessible Kitchen Appliances
Porch Deck
Private Pool false
Building
Lot Description Back Yard
Story One and One Half
Foundation Slab
Sewer Public Sewer
Water Public
Architectural Style Traditional
Level or Stories One and One Half
Structure Type Aluminum Siding
Construction Status Resale
Schools
Elementary Schools Rivers Edge
Middle Schools Eddie White
High Schools Lovejoy
Others
HOA Fee Include Swim/Tennis
Senior Community no
Restrictions true
Tax ID 05085A D016
Special Listing Condition None
Read Less

Bought with House Hunters Realty
GET MORE INFORMATION




