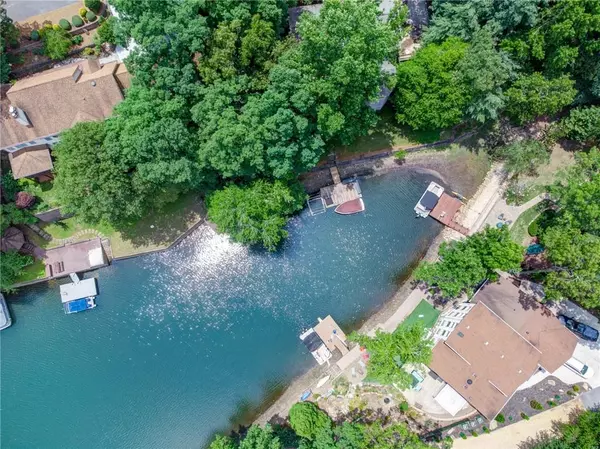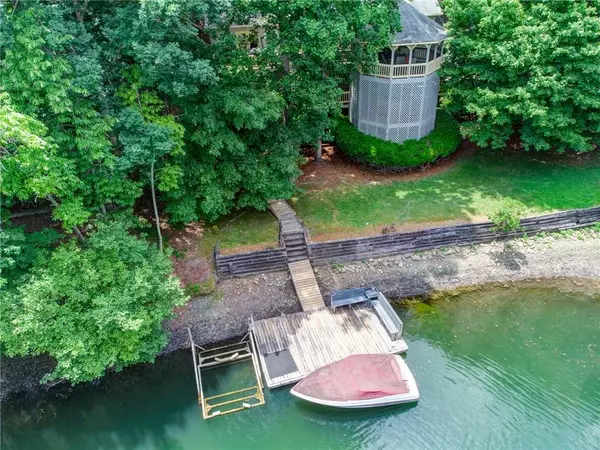For more information regarding the value of a property, please contact us for a free consultation.
165 Lakeview CIR Waleska, GA 30183
Want to know what your home might be worth? Contact us for a FREE valuation!

Our team is ready to help you sell your home for the highest possible price ASAP
Key Details
Sold Price $715,000
Property Type Single Family Home
Sub Type Single Family Residence
Listing Status Sold
Purchase Type For Sale
Square Footage 2,904 sqft
Price per Sqft $246
Subdivision Lake Arrowhead
MLS Listing ID 7072700
Sold Date 08/01/22
Style Chalet, Traditional
Bedrooms 4
Full Baths 3
Half Baths 1
Construction Status Resale
HOA Y/N No
Year Built 1992
Annual Tax Amount $1,615
Tax Year 2021
Lot Size 0.346 Acres
Acres 0.3458
Property Sub-Type Single Family Residence
Property Description
Summertime fun awaits you at Lake Arrowhead, one of North Georgia's premier lake/mountain/golf communities with the largest private lake in Georgia located only one hour north of Atlanta. Imagine good times with family & friends in this beautiful lake front home nestled on a quiet cove! Large dock with built-in seating and boat lift on deep water for swimming & boating. Well loved and maintained ski boat is negotiable. A mix of chalet & traditional accents make this home a perfect place for entertaining in a lake/mountain setting. The main level features a large vaulted & beamed Great Room with stone fireplace/gas logs and built-in bookcases. A wall of windows showcases the lake below. The Open Concept includes a large dining area off the Kitchen & Great Room. Gorgeous granite countertops accent the chef's Kitchen with electric cooktop, wall oven, breakfast bar, and walk-in pantry. Refrigerator remains with the home. An oversized MBR with tray ceiling overlooks the lake. The vaulted Master Bath features a separate tiled shower, soaking tub, double vanity & skylight. Also on the main level, is a Guest Suite with bedroom and full bath. For outdoor entertaining, a full deck & covered Gazebo is located off the main level. Low E windows are throughout. The versatile lower level has 2-bedrooms and a full bath plus a large Bonus Room that would be great for a 2nd Family Room, Rec Room, or Media Room. This space could also work for a teen suite or in-law suite. A hot tub is located on the covered lower level patio. Storage is plentiful in the unfinished lower level and basement, where there is also a half bath for use after water activities. The level backyard makes for easy access to the lake.
Location
State GA
County Cherokee
Area Lake Arrowhead
Lake Name Arrowhead
Rooms
Bedroom Description In-Law Floorplan, Master on Main, Oversized Master
Other Rooms Gazebo
Basement Driveway Access, Exterior Entry, Finished, Finished Bath, Interior Entry, Unfinished
Main Level Bedrooms 2
Dining Room Open Concept
Kitchen Breakfast Bar, Cabinets Stain, Pantry Walk-In, Stone Counters, View to Family Room
Interior
Interior Features Beamed Ceilings, Bookcases, Disappearing Attic Stairs, Entrance Foyer, Tray Ceiling(s), Vaulted Ceiling(s)
Heating Forced Air, Propane, Zoned
Cooling Ceiling Fan(s), Central Air, Zoned
Flooring Carpet, Ceramic Tile, Hardwood
Fireplaces Number 1
Fireplaces Type Factory Built, Gas Log, Glass Doors, Great Room
Equipment Satellite Dish
Window Features Double Pane Windows
Appliance Dishwasher, Disposal, Electric Cooktop, Electric Oven, Gas Water Heater, Microwave, Refrigerator, Self Cleaning Oven
Laundry Laundry Room, Main Level
Exterior
Exterior Feature Gas Grill, Storage
Parking Features Drive Under Main Level, Garage, Garage Faces Side, On Street
Garage Spaces 2.0
Fence None
Pool None
Community Features Country Club, Gated, Golf, Homeowners Assoc, Lake, Marina, Near Trails/Greenway, Pickleball, Playground, Pool, Restaurant, Tennis Court(s)
Utilities Available Cable Available, Electricity Available, Phone Available, Sewer Available, Water Available
Waterfront Description Lake Front
View Y/N Yes
View Lake
Roof Type Composition
Street Surface Asphalt, Paved
Accessibility None
Handicap Access None
Porch Covered, Deck, Front Porch, Patio
Total Parking Spaces 3
Building
Lot Description Back Yard, Lake/Pond On Lot, Sloped, Wooded
Story One and One Half
Foundation Concrete Perimeter
Sewer Other
Water Private
Architectural Style Chalet, Traditional
Level or Stories One and One Half
Structure Type Cedar, Stone
Construction Status Resale
Schools
Elementary Schools R.M. Moore
Middle Schools Teasley
High Schools Cherokee
Others
Senior Community no
Restrictions false
Tax ID 22N16 11023
Special Listing Condition None
Read Less

Bought with Ansley Real Estate| Christie's International Real Estate



