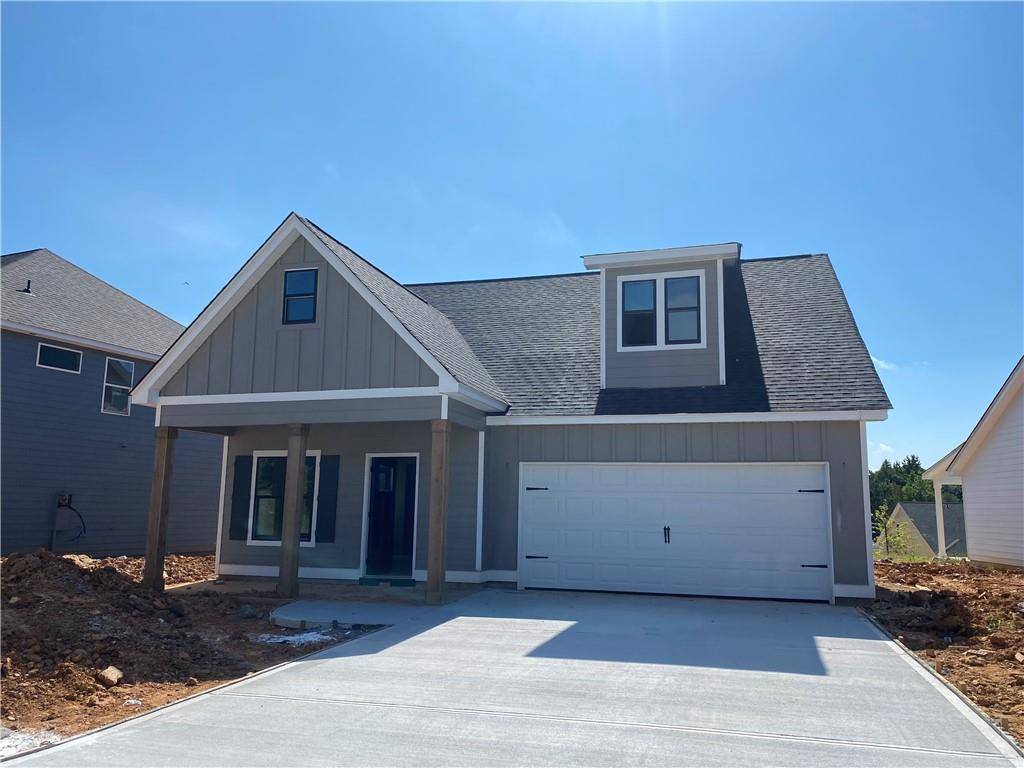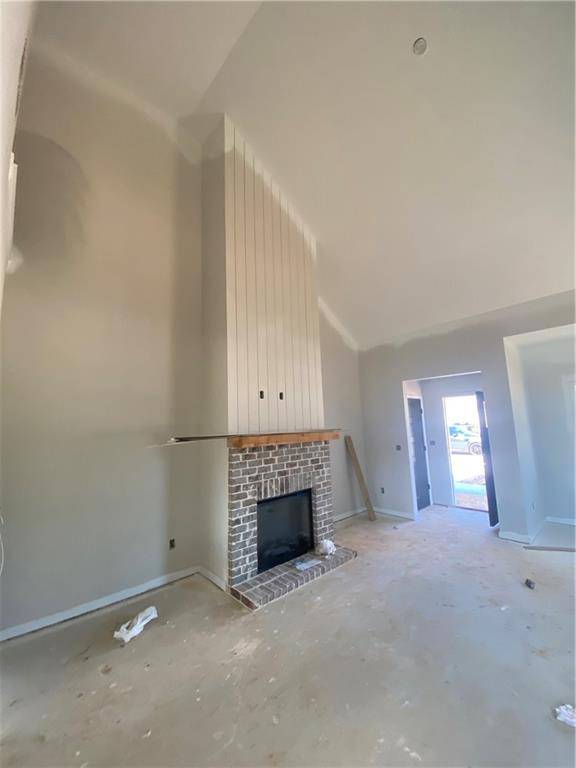For more information regarding the value of a property, please contact us for a free consultation.
121 Cedar Park WAY Carrollton, GA 30117
Want to know what your home might be worth? Contact us for a FREE valuation!

Our team is ready to help you sell your home for the highest possible price ASAP
Key Details
Sold Price $364,914
Property Type Single Family Home
Sub Type Single Family Residence
Listing Status Sold
Purchase Type For Sale
Square Footage 2,076 sqft
Price per Sqft $175
Subdivision Cedar Park
MLS Listing ID 7074138
Sold Date 09/23/22
Style Craftsman
Bedrooms 3
Full Baths 2
Half Baths 1
Construction Status Under Construction
HOA Fees $25/ann
HOA Y/N Yes
Year Built 2022
Tax Year 2022
Lot Size 8,276 Sqft
Acres 0.19
Property Sub-Type Single Family Residence
Property Description
Get them while they're HOT, because these homes don't last long! Carrollton City's TOP NEW N'hood...CEDAR PARK! Located in the Heart of Downtown Carrollton - close to Adamson Square - DIRECT ACCESS to the GREEN BELT - close to Lake Carroll - University of West GA and all things Carrollton! The ROLLINS is a tried and true FAVORITE! Affordable style in a home that is "just the right size". Owner's Suite on MAIN LEVEL - Generous Family Room with electric log fireplace - Kitchen with Island and designer tile backsplash - eating area and powder room. Back staircase leads of 2 more bedrooms, BONUS ROOM and full bathroom - Laminate Wood Floors in common areas on Main Level - Covered Back Patio - Soaring Ceilings - Master closet is set up for stacked Washer / Dryer, additional laundry closet upstairs! This is a fabulous plan that works for many. NEW HOME WARRANTY!
Location
State GA
County Carroll
Area Cedar Park
Lake Name None
Rooms
Bedroom Description Master on Main
Other Rooms None
Basement None
Main Level Bedrooms 1
Dining Room Open Concept
Kitchen Breakfast Room, Kitchen Island
Interior
Interior Features Double Vanity, Entrance Foyer, High Speed Internet, Walk-In Closet(s)
Heating Central, Electric, Forced Air
Cooling Ceiling Fan(s), Central Air, Zoned
Flooring Carpet, Ceramic Tile, Vinyl
Fireplaces Number 1
Fireplaces Type Electric, Family Room
Equipment None
Window Features Insulated Windows
Appliance Dishwasher, Electric Range, Microwave
Laundry Other
Exterior
Exterior Feature None
Parking Features Attached, Garage, Garage Door Opener, Kitchen Level
Garage Spaces 2.0
Fence None
Pool None
Community Features Homeowners Assoc, Sidewalks, Street Lights
Utilities Available Cable Available, Electricity Available, Phone Available, Sewer Available, Water Available
Waterfront Description None
View Y/N Yes
View Other
Roof Type Composition
Street Surface Asphalt
Accessibility None
Handicap Access None
Porch Covered, Patio
Total Parking Spaces 2
Building
Lot Description Other
Story Two
Foundation Slab
Sewer Public Sewer
Water Public
Architectural Style Craftsman
Level or Stories Two
Structure Type Concrete
Construction Status Under Construction
Schools
Elementary Schools Carrollton
Middle Schools Carrollton Jr.
High Schools Carrollton
Others
Senior Community no
Restrictions true
Ownership Fee Simple
Financing no
Special Listing Condition None
Read Less

Bought with Georgia West Realty, Inc.



