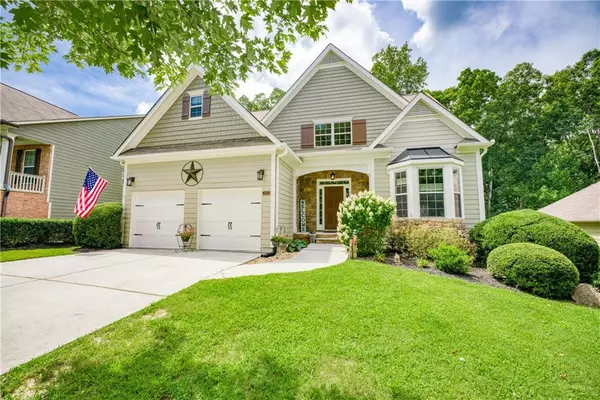For more information regarding the value of a property, please contact us for a free consultation.
2005 Eagles RDG Waleska, GA 30183
Want to know what your home might be worth? Contact us for a FREE valuation!

Our team is ready to help you sell your home for the highest possible price ASAP
Key Details
Sold Price $509,000
Property Type Single Family Home
Sub Type Single Family Residence
Listing Status Sold
Purchase Type For Sale
Square Footage 4,038 sqft
Price per Sqft $126
Subdivision Lake Arrowhead
MLS Listing ID 7087978
Sold Date 10/28/22
Style Craftsman, Traditional, Other
Bedrooms 4
Full Baths 3
Half Baths 1
Construction Status Resale
HOA Fees $189/mo
HOA Y/N Yes
Year Built 2010
Annual Tax Amount $4,061
Tax Year 2021
Lot Size 0.270 Acres
Acres 0.27
Property Sub-Type Single Family Residence
Property Description
Welcome home to the amazing community of Lake Arrowhead. Nestled in the Foothills of the North Georgia mountains this Private Gated Community with a 540 Acre lake offers a wonderful lifestyle. This stunning home includes lots of upgrades throughout. Enter this gorgeous home and to the right is the large formal dining room, continue down the hall and you have an open floorplan with hardwoods, floor to ceiling windows, sun room and a cozy fireplace. The family room, huge kitchen and dining area flow seamlessly creating a comfortable living space. The charming corner fireplace is the perfect spot for a kitchen table or keeping area. The eat in kitchen features stainless appliances, stained cabinets, and beautiful granite countertops. The master is located on the main and offers a huge closet and a stunning ensuite bath with double vanity and beautiful oversized tile shower. Upstairs you will find an open loft overlooking the family room below, two additional bedrooms, a full bath, and a bonus room perfect for another bedroom, media room, play area, or office. Downstairs you can enjoy a fully finished terrace level that has been customized with a office, wet bar complete with refrigerator and sink, another full bedroom and bath, and a secondary living area with a beautiful stone fireplace. This space is perfect for guest quarters, an in law suite, or extra living space. Wonderful outdoor living spaces throughout the beautifully landscaped lot. The front yard has easy to maintain established plants and trees that offer loads of curb appeal in addition to the charming stone accent front. Enjoy private views of the tree lined backyard from the privacy of your enclosed sunporch and double deck. Lake Arrowhead amenities include sidewalks, park, walking trails, two pools, tennis, clubhouse, restaurant, private lake, marina and so much more!
Location
State GA
County Cherokee
Area Lake Arrowhead
Lake Name None
Rooms
Bedroom Description Master on Main, Oversized Master, Other
Other Rooms None
Basement Daylight, Exterior Entry, Finished, Full, Interior Entry
Main Level Bedrooms 1
Dining Room Seats 12+, Separate Dining Room
Kitchen Breakfast Bar, Cabinets Stain, Eat-in Kitchen, Pantry, Stone Counters, View to Family Room, Other
Interior
Interior Features Cathedral Ceiling(s), Double Vanity, Entrance Foyer 2 Story, High Speed Internet, Tray Ceiling(s), Walk-In Closet(s), Wet Bar, Other
Heating Electric, Heat Pump
Cooling Ceiling Fan(s), Heat Pump
Flooring Carpet, Hardwood, Other
Fireplaces Number 2
Fireplaces Type Basement, Factory Built, Gas Log, Other Room
Equipment None
Window Features None
Appliance Dishwasher, Disposal, Electric Range, Microwave, Refrigerator, Other
Laundry Laundry Room, Main Level, Other
Exterior
Exterior Feature Other
Parking Features Garage
Garage Spaces 2.0
Fence None
Pool None
Community Features Clubhouse, Gated, Golf, Homeowners Assoc, Marina, Playground, Pool, Restaurant, Sidewalks, Tennis Court(s), Other
Utilities Available Cable Available, Electricity Available, Phone Available, Water Available, Other
Waterfront Description None
View Y/N Yes
View Trees/Woods, Other
Roof Type Composition, Ridge Vents
Street Surface Paved
Accessibility None
Handicap Access None
Porch Covered, Deck, Enclosed
Total Parking Spaces 2
Building
Lot Description Back Yard, Landscaped, Private, Wooded, Other
Story Three Or More
Foundation None
Sewer Public Sewer
Water Private
Architectural Style Craftsman, Traditional, Other
Level or Stories Three Or More
Structure Type Cement Siding, Stone, Other
Construction Status Resale
Schools
Elementary Schools R.M. Moore
Middle Schools Teasley
High Schools Cherokee
Others
HOA Fee Include Security, Swim/Tennis
Senior Community no
Restrictions false
Tax ID 22N02A 126
Special Listing Condition None
Read Less

Bought with Clear Summit Realty, LLC.



