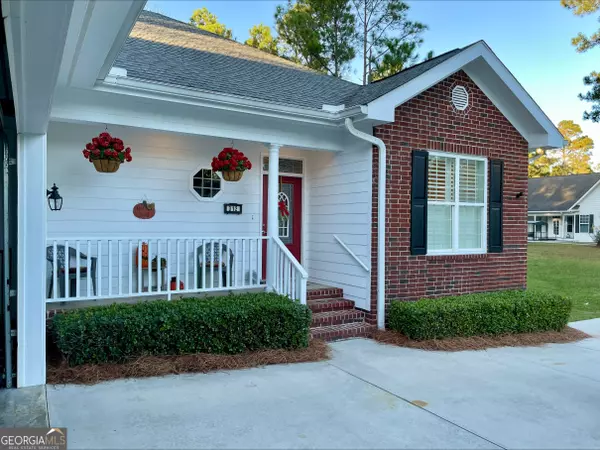For more information regarding the value of a property, please contact us for a free consultation.
312 W Deer Creek DR Swainsboro, GA 30401
Want to know what your home might be worth? Contact us for a FREE valuation!

Our team is ready to help you sell your home for the highest possible price ASAP
Key Details
Sold Price $300,000
Property Type Single Family Home
Sub Type Single Family Residence
Listing Status Sold
Purchase Type For Sale
Square Footage 1,842 sqft
Price per Sqft $162
Subdivision Deer Creek
MLS Listing ID 10220953
Sold Date 11/29/23
Style Brick Front,Traditional
Bedrooms 3
Full Baths 2
HOA Y/N Yes
Year Built 2007
Annual Tax Amount $2,869
Tax Year 2021
Lot Size 10,018 Sqft
Acres 0.23
Lot Dimensions 10018.8
Property Sub-Type Single Family Residence
Source Georgia MLS 2
Property Description
Recent buyer had change in plans. Since the purchase in September 2022 the home has had a complete upgrade as follows: new refrigerator, dishwasher, new carpet in 2 guest bedrooms, hardwood floors refinished, entire home painted, new toilets, New tankless gas water heater, new 4 ton Trane air conditioner, all new gutters/filters installed, 8 pine trees removed, deck rebuilt with composite wood, plantation shutters, shrubs cut, and other upgrades. Home is move-in ready. Foyer, office, large main bedroom with en suite bath and laundry area. Open great room with built ins, dining, upgraded kitchen, sunroom overlooks fenced back deck and yard. Two additional bedrooms and bath, stairs leading to spacious attic. A must see located in retirement area in Deer Creek SD. Age restrictions apply. Paved driveway leading into garage with door. Front porch.
Location
State GA
County Emanuel
Rooms
Basement None
Dining Room Dining Rm/Living Rm Combo
Interior
Interior Features Bookcases, High Ceilings, Double Vanity, Soaking Tub, Separate Shower, Tile Bath, Walk-In Closet(s), Split Bedroom Plan
Heating Heat Pump
Cooling Central Air
Flooring Hardwood, Tile
Fireplace No
Appliance Tankless Water Heater, Gas Water Heater, Cooktop, Dishwasher, Double Oven, Oven, Refrigerator
Laundry Laundry Closet
Exterior
Parking Features Garage Door Opener, Off Street
Garage Spaces 3.0
Fence Back Yard
Community Features Airport/Runway, Golf, Lake, Sidewalks, Street Lights
Utilities Available Cable Available, Sewer Connected, Electricity Available, High Speed Internet, Natural Gas Available, Phone Available, Water Available
View Y/N No
Roof Type Composition
Total Parking Spaces 3
Garage Yes
Private Pool No
Building
Lot Description Cul-De-Sac, City Lot
Faces From our office, N Main, left on W. Main, right on Hwy 57, left on McLeod Bridge Rd, left in to Deer Creek SD, right on Deer Creek Dr.
Foundation Pillar/Post/Pier
Sewer Public Sewer
Water Public
Structure Type Wood Siding
New Construction No
Schools
Elementary Schools Swainsboro Primary/Elementary
Middle Schools Swainsboro
High Schools Swainsboro
Others
HOA Fee Include Reserve Fund
Tax ID 058C 009
Security Features Security System
Acceptable Financing Cash, Conventional, FHA, VA Loan
Listing Terms Cash, Conventional, FHA, VA Loan
Special Listing Condition Updated/Remodeled
Read Less

© 2025 Georgia Multiple Listing Service. All Rights Reserved.



