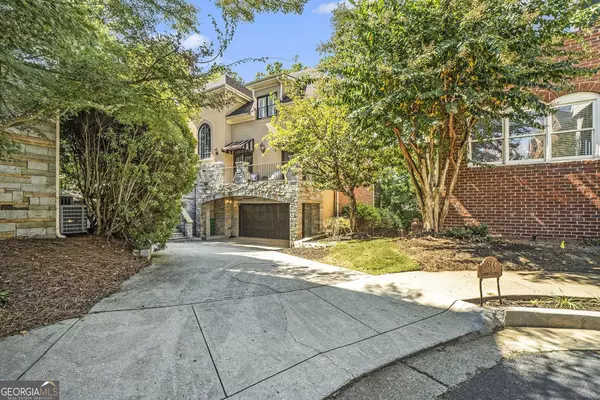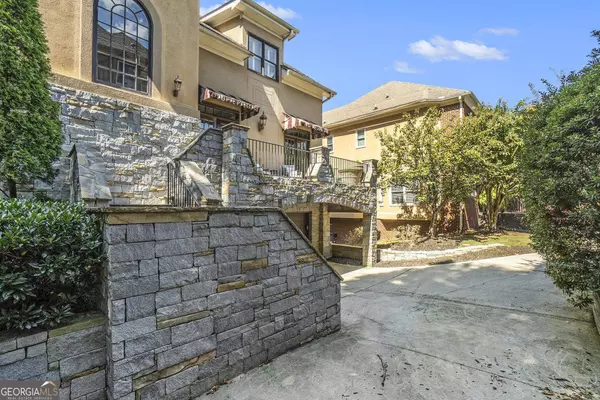For more information regarding the value of a property, please contact us for a free consultation.
1044 Fairway EST NE Atlanta, GA 30319
Want to know what your home might be worth? Contact us for a FREE valuation!

Our team is ready to help you sell your home for the highest possible price ASAP
Key Details
Sold Price $775,000
Property Type Single Family Home
Sub Type Single Family Residence
Listing Status Sold
Purchase Type For Sale
Square Footage 3,433 sqft
Price per Sqft $225
Subdivision Fairway Estates Of Lenox Park
MLS Listing ID 10211385
Sold Date 01/31/24
Style Brick 3 Side,Mediterranean
Bedrooms 4
Full Baths 3
Half Baths 1
HOA Fees $2,809
HOA Y/N Yes
Year Built 1999
Annual Tax Amount $8,150
Tax Year 2022
Lot Size 8,712 Sqft
Acres 0.2
Lot Dimensions 8712
Property Sub-Type Single Family Residence
Source Georgia MLS 2
Property Description
Stunning home features amazing views of downtown Buckhead & ideally located in a GATED community with security monitoring/cameras. This gorgeous house offers 3 finished levels w/a bright & open floor plan, tons of natural light, gleaming hardwoods, designer lighting, gourmet kitchen w/quartz counters, stainless steel appliances, fireside 2 story family room, screened porch & rear deck overlook the relaxing backyard, spacious master bedroom w/vaulted ceiling, over-sized master bath w/beautiful walk-in California closet. The home has high end light fixtures, freshly painted, refinished hardwood flooring, updated kitchen, 5-eye gas Thermador cook top, wine cooler and many additional features and updates. All of this in a fantastic Brookhaven location with nearby shopping, dining and entertainment.
Location
State GA
County Dekalb
Rooms
Basement Finished Bath, Daylight, Interior Entry, Exterior Entry, Finished, Full
Dining Room Seats 12+
Interior
Interior Features Walk-In Closet(s), Roommate Plan
Heating Natural Gas, Central
Cooling Ceiling Fan(s), Central Air
Flooring Hardwood, Tile, Carpet
Fireplaces Number 1
Fireplaces Type Family Room, Factory Built
Fireplace Yes
Appliance Gas Water Heater, Dishwasher, Double Oven, Disposal, Microwave, Refrigerator
Laundry Other
Exterior
Parking Features Garage Door Opener, Basement, Garage
Community Features Gated, Street Lights
Utilities Available Underground Utilities, Cable Available, Electricity Available, High Speed Internet, Natural Gas Available, Phone Available, Sewer Available, Water Available
View Y/N Yes
View City
Roof Type Composition,Tile
Garage Yes
Private Pool No
Building
Lot Description Cul-De-Sac, Level, Private
Faces Please use GPS!
Sewer Public Sewer
Water Public
Architectural Style Brick 3 Side, Mediterranean
Structure Type Other
New Construction No
Schools
Elementary Schools Woodward
Middle Schools Sequoyah
High Schools Cross Keys
Others
HOA Fee Include Security
Tax ID 18 200 14 055
Security Features Security System,Gated Community
Special Listing Condition Resale
Read Less

© 2025 Georgia Multiple Listing Service. All Rights Reserved.
GET MORE INFORMATION




