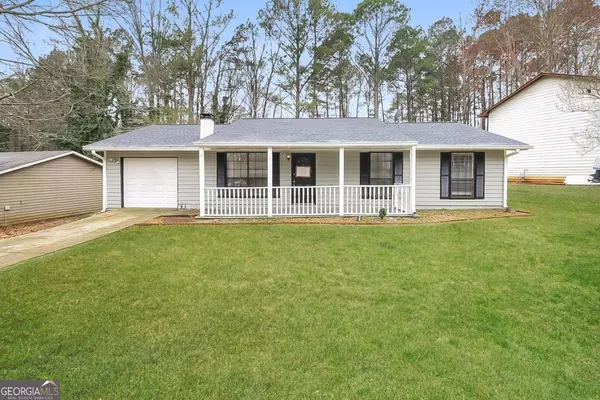For more information regarding the value of a property, please contact us for a free consultation.
8915 Raven DR Jonesboro, GA 30238
Want to know what your home might be worth? Contact us for a FREE valuation!

Our team is ready to help you sell your home for the highest possible price ASAP
Key Details
Sold Price $215,000
Property Type Single Family Home
Sub Type Single Family Residence
Listing Status Sold
Purchase Type For Sale
Square Footage 1,260 sqft
Price per Sqft $170
MLS Listing ID 10302931
Sold Date 08/08/24
Style Brick 3 Side,Ranch
Bedrooms 3
Full Baths 2
HOA Y/N No
Year Built 1975
Annual Tax Amount $2,946
Tax Year 2023
Property Sub-Type Single Family Residence
Source Georgia MLS 2
Property Description
Picture this: a charming 3-bedroom, 2-bathroom house, welcoming you from the street with a covered front porch - a perfect spot to unwind and watch the world go by. Step inside to a bright living room, bathed in natural light thanks to a large window. The focal point of the living room is the stunning stone/brick fireplace which adds a dramatic feature to the room. The beautiful kitchen boasts stainless steel appliances and ample counter space, making meal prep a breeze. The three bedrooms are all generously sized, offering a comfortable retreat for everyone. Venture outside to the expansive backyard, ideal for hosting memorable gatherings with guests. The versatile single-car garage can be used for parking or converted into a workspace, hobby room, or storage area. Contact us today to schedule a showing.
Location
State GA
County Clayton
Rooms
Basement None
Interior
Interior Features Master On Main Level
Heating Central, Natural Gas
Cooling Ceiling Fan(s), Central Air, Gas
Flooring Carpet, Hardwood, Tile
Fireplaces Number 1
Fireplaces Type Living Room
Fireplace Yes
Appliance Dishwasher, Oven/Range (Combo), Refrigerator
Laundry Other
Exterior
Parking Features Attached, Garage
Garage Spaces 1.0
Community Features None
Utilities Available Electricity Available
View Y/N No
Roof Type Other
Total Parking Spaces 1
Garage Yes
Private Pool No
Building
Lot Description None
Faces Please use GPS.
Foundation Slab
Sewer Public Sewer
Water Public
Structure Type Other
New Construction No
Schools
Elementary Schools Kemp
Middle Schools Pointe South
High Schools Mundys Mill
Others
HOA Fee Include None
Tax ID 05247D G043
Special Listing Condition Resale
Read Less

© 2025 Georgia Multiple Listing Service. All Rights Reserved.



