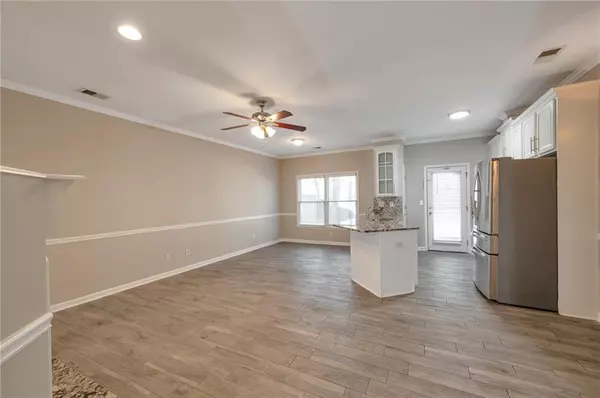For more information regarding the value of a property, please contact us for a free consultation.
5321 Sherwin DR Norcross, GA 30093
Want to know what your home might be worth? Contact us for a FREE valuation!

Our team is ready to help you sell your home for the highest possible price ASAP
Key Details
Sold Price $290,000
Property Type Townhouse
Sub Type Townhouse
Listing Status Sold
Purchase Type For Sale
Square Footage 1,511 sqft
Price per Sqft $191
Subdivision Sherwin
MLS Listing ID 7504368
Sold Date 03/18/25
Style Traditional
Bedrooms 2
Full Baths 2
Half Baths 1
Construction Status Resale
HOA Fees $235/mo
HOA Y/N Yes
Year Built 2003
Annual Tax Amount $1,894
Tax Year 2023
Lot Size 1,306 Sqft
Acres 0.03
Property Sub-Type Townhouse
Source First Multiple Listing Service
Property Description
BACK TO THE MARKET NO SELLER FAULT *******MOVE IN READY Beautiful Townhouse! A lot of upgraded through the complete house. Firts floor newly flooring modern style tile, upgrade carpet on second floor 2 generous sizes bedrooms each with a Full bath, new shower tile, glass sliding door shower. Master bath with double sink and tub, extra small rooms to suit a office, extra storage, play room or toys site.Kitchen features white cabinets , Granite countertop and back backsplash equipped with New Stainless-Steel Refrigerator 4 doors, electric Range and microwave. Laundry closeth located on second floor hall included Wahser and Dryer. Fenced patio -Backyard.Gated Community, very convenient located just few minutes from I-85 and diverse shoppings.
Location
State GA
County Gwinnett
Area Sherwin
Lake Name None
Rooms
Bedroom Description Double Master Bedroom,Studio
Other Rooms None
Basement None
Dining Room Open Concept
Kitchen Cabinets White, Pantry, Solid Surface Counters, View to Family Room
Interior
Interior Features Other
Heating Central
Cooling Central Air
Flooring Carpet, Tile
Fireplaces Number 1
Fireplaces Type Gas Starter
Equipment None
Window Features Aluminum Frames
Appliance Dryer, Electric Range, Electric Water Heater, Microwave, Refrigerator, Washer
Laundry In Hall, Laundry Closet, Upper Level
Exterior
Exterior Feature None
Parking Features Attached
Fence Back Yard
Pool None
Community Features Gated
Utilities Available Electricity Available, Water Available
Waterfront Description None
View Y/N Yes
View Other
Roof Type Composition
Street Surface Asphalt
Accessibility None
Handicap Access None
Porch Deck, Patio
Private Pool false
Building
Lot Description Back Yard
Story Two
Foundation Slab
Sewer Public Sewer
Water Public
Architectural Style Traditional
Level or Stories Two
Structure Type Fiber Cement
Construction Status Resale
Schools
Elementary Schools Lilburn
Middle Schools Lilburn
High Schools Meadowcreek
Others
Senior Community no
Restrictions true
Tax ID R6172 651
Ownership Other
Financing yes
Special Listing Condition None
Read Less

Bought with Virtual Properties Realty. Biz
GET MORE INFORMATION




