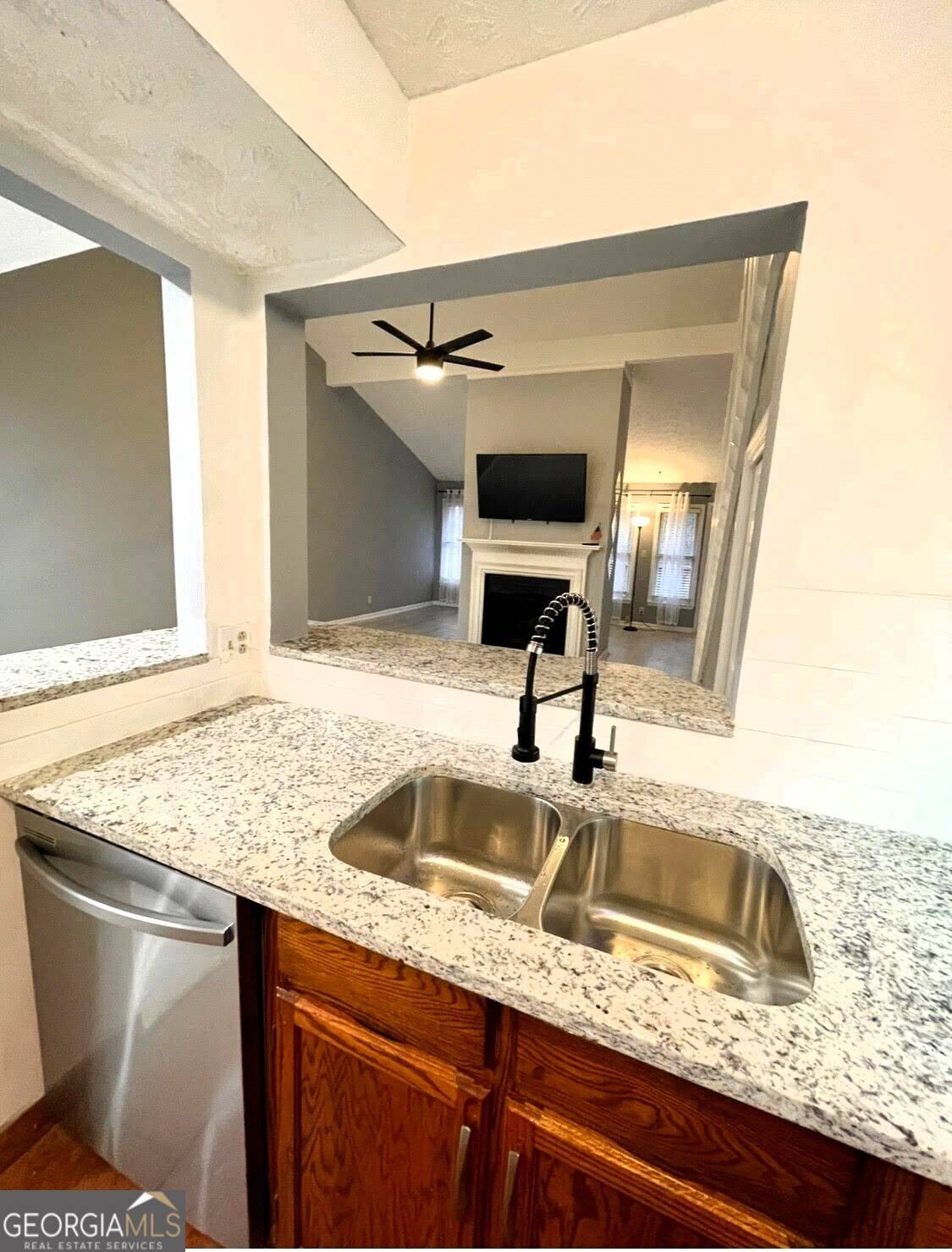For more information regarding the value of a property, please contact us for a free consultation.
4234 Stillwater DR Duluth, GA 30096
Want to know what your home might be worth? Contact us for a FREE valuation!

Our team is ready to help you sell your home for the highest possible price ASAP
Key Details
Sold Price $225,000
Property Type Single Family Home
Sub Type Loft,Condominium
Listing Status Sold
Purchase Type For Sale
Subdivision Stillwater Plantation
MLS Listing ID 10518095
Sold Date 06/30/25
Style Traditional
Bedrooms 2
Full Baths 2
HOA Fees $3,960
HOA Y/N Yes
Year Built 1985
Annual Tax Amount $2,240
Tax Year 2023
Lot Size 435 Sqft
Acres 0.01
Lot Dimensions 435.6
Property Sub-Type Loft,Condominium
Source Georgia MLS 2
Property Description
Back on the market after renovations including new granite kitchen countertops and backsplash, new stainless steel appliances and new toilets among the improvements. Wonderful two bedroom unit with amazing vaulted ceilings and primary suite on private, second floor loft. Fabulous open floorplan with all LVP flooring (no carpet in entire unit). Kitchen features stainless steel appliances and granite eat-in countertops. Primary suite with large walk-in closet. Generous secondary bedroom and closet on main level. HVAC units less than two years old. One assigned parking spot as well as more than ample unassigned spots. Located close to everything: shops, restaurants, schools, parks, I-85 and much more.
Location
State GA
County Gwinnett
Rooms
Basement None
Interior
Interior Features Split Bedroom Plan, Vaulted Ceiling(s), Walk-In Closet(s)
Heating Central, Forced Air
Cooling Electric
Flooring Vinyl
Fireplaces Number 1
Fireplaces Type Wood Burning Stove
Fireplace Yes
Appliance Dishwasher, Dryer, Electric Water Heater, Microwave, Refrigerator, Washer
Laundry Laundry Closet
Exterior
Parking Features Assigned, Kitchen Level
Garage Spaces 1.0
Pool In Ground
Community Features Park, Pool, Near Public Transport, Walk To Schools, Near Shopping
Utilities Available Cable Available, Electricity Available, Phone Available, Sewer Available, Underground Utilities, Water Available
View Y/N No
Roof Type Composition
Total Parking Spaces 1
Garage No
Private Pool Yes
Building
Lot Description Level
Faces From the Perimeter, north on I-85, east on Beaver Ruin, left on Shackleford, right on Club, right into Stillwater Plantation, unit is on the right. From Buford, south on I-85, east on Pleasant Hill, right on Shackleford, left on Club, right into Stillwater Plantation, unit is on the right.
Foundation Slab
Sewer Public Sewer
Water Public
Structure Type Concrete
New Construction No
Schools
Elementary Schools Ferguson
Middle Schools Louise Radloff
High Schools Meadowcreek
Others
HOA Fee Include Maintenance Grounds,Pest Control,Reserve Fund,Sewer,Trash,Water
Tax ID R6202A003
Acceptable Financing Cash, Conventional
Listing Terms Cash, Conventional
Special Listing Condition Resale
Read Less

© 2025 Georgia Multiple Listing Service. All Rights Reserved.



