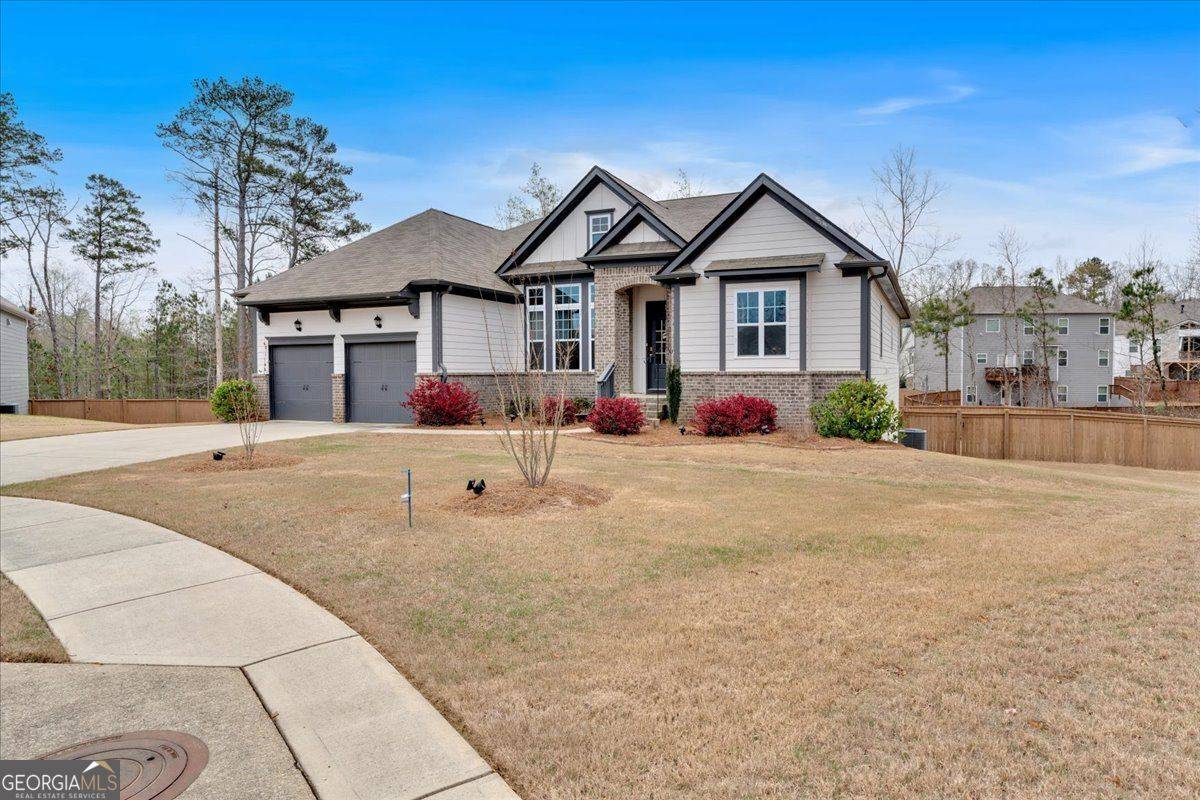For more information regarding the value of a property, please contact us for a free consultation.
114 Montgomery LN Villa Rica, GA 30180
Want to know what your home might be worth? Contact us for a FREE valuation!

Our team is ready to help you sell your home for the highest possible price ASAP
Key Details
Sold Price $436,000
Property Type Single Family Home
Sub Type Single Family Residence
Listing Status Sold
Purchase Type For Sale
Square Footage 4,616 sqft
Price per Sqft $94
Subdivision The Georgian
MLS Listing ID 10490084
Sold Date 06/30/25
Style Craftsman
Bedrooms 3
Full Baths 2
HOA Fees $897
HOA Y/N Yes
Year Built 2020
Annual Tax Amount $4,665
Tax Year 2024
Lot Size 0.440 Acres
Acres 0.44
Lot Dimensions 19166.4
Property Sub-Type Single Family Residence
Source Georgia MLS 2
Property Description
Beautifully maintained ranch home located on a quiet cul-de-sac in sough after The Georgian community. This spacious three-bedroom, two-bathroom home offers a thoughtfully designed split-bedroom layout. Open-concept living space where the white kitchen overlooks the family room. The kitchen features granite countertops, subway tile backsplash, stainless steel appliances, and abundant cabinet space. The family room includes a cozy fireplace and large windows for tons of natural light. The oversized owner's suite is complete with a private sitting area and an ensuite bathroom featuring a dual vanity, soaking tub, walk-in shower, and generous walk-in closet. On the opposite side of the home, two additional bedrooms and a full bath provide comfortable accommodations for family or guests. Additional living space includes a formal dining room with an elegant coffered ceiling and a dedicated office or flex space with French doors, perfect for working from home or creating a quiet reading nook. The unfinished basement offers a blank canvas with endless possibilities-create a home gym, media room, additional bedrooms, or leave as-is for ample storage. Enjoy outdoor living from the covered back deck that overlooks a large, flat, fully fenced backyard, ideal for entertaining, pets, or play. With charming curb appeal, modern finishes, and room to grow, this home offers the perfect balance of style, comfort, and potential. Located in The Georgian, a vibrant golf community with incredible amenities including swimming pools, playgrounds, tennis courts, sidewalks, and more. Don't miss your chance to own this exceptional home in one of West Georgia's most sought-after neighborhoods.
Location
State GA
County Paulding
Rooms
Basement Unfinished, Bath/Stubbed, Daylight, Exterior Entry, Full, Interior Entry
Interior
Interior Features High Ceilings
Heating Forced Air
Cooling Central Air
Flooring Tile, Hardwood
Fireplaces Number 1
Fireplaces Type Factory Built
Fireplace Yes
Appliance Dishwasher, Microwave
Laundry Laundry Closet
Exterior
Parking Features Attached
Garage Spaces 2.0
Fence Fenced, Privacy, Wood, Back Yard
Community Features Clubhouse, Park, Street Lights, Sidewalks, Golf, Playground, Pool
Utilities Available Cable Available
View Y/N No
Roof Type Composition
Total Parking Spaces 2
Garage Yes
Private Pool No
Building
Lot Description Cul-De-Sac, Level
Faces I-20 WEST to Exit #26 - Liberty Rd. Merge RIGHT onto Mirror Lake Blvd. Go 1 mile to RIGHT on GA-61 N. Turn LEFT onto Georgian Parkway to LEFT on Hanover Dr. Turn Left onto Montgomery Ln. SaleCenter is temporarily located at the clubhouse.
Sewer Public Sewer
Water Public
Structure Type Concrete,Brick
New Construction No
Schools
Elementary Schools New Georgia
Middle Schools Scoggins
High Schools South Paulding
Others
HOA Fee Include Reserve Fund,Maintenance Grounds,Tennis
Tax ID 60906
Security Features Fire Sprinkler System,Smoke Detector(s),Carbon Monoxide Detector(s)
Acceptable Financing Cash, Conventional, FHA, VA Loan
Listing Terms Cash, Conventional, FHA, VA Loan
Special Listing Condition Resale
Read Less

© 2025 Georgia Multiple Listing Service. All Rights Reserved.



