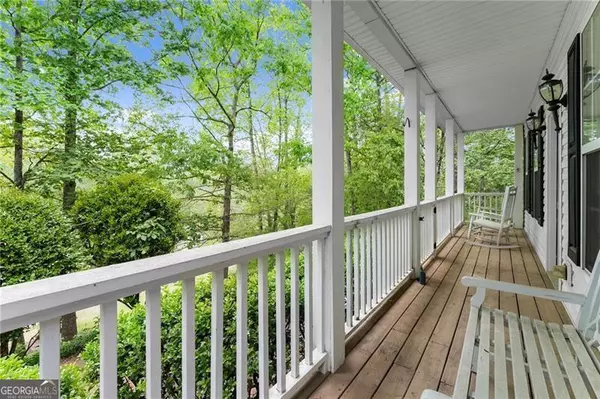For more information regarding the value of a property, please contact us for a free consultation.
5303 Monarc DR Gainesville, GA 30506
Want to know what your home might be worth? Contact us for a FREE valuation!

Our team is ready to help you sell your home for the highest possible price ASAP
Key Details
Sold Price $385,000
Property Type Single Family Home
Sub Type Single Family Residence
Listing Status Sold
Purchase Type For Sale
Square Footage 2,295 sqft
Price per Sqft $167
Subdivision Creekside At Monarch Ridge
MLS Listing ID 10556793
Sold Date 09/29/25
Style Cape Cod
Bedrooms 3
Full Baths 2
Half Baths 1
HOA Fees $200
HOA Y/N Yes
Year Built 2002
Annual Tax Amount $3,915
Tax Year 2024
Lot Size 0.670 Acres
Acres 0.67
Lot Dimensions 29185.2
Property Sub-Type Single Family Residence
Source Georgia MLS 2
Property Description
Tucked away on a quiet .67-acre lot, this charming 3 bed, 2.5 bath home offers privacy and comfort with a master suite on the main level. Built in 2002, it features a spacious and functional layout, an inviting rocking-chair front porch, and a full unfinished basement ready for your personal touch. The newly renovated master bathroom showcases sleek modern finishes and a fresh, stylish design. Inside, you'll also find a bright kitchen with stainless steel appliances and warm wood cabinetry, plus generous living spaces perfect for everyday living. Surrounded by trees and nature, this home offers a peaceful setting just minutes from shopping and dining. Schedule your showing today!
Location
State GA
County Hall
Rooms
Bedroom Description Master On Main Level
Basement Bath/Stubbed, Daylight, Exterior Entry, Full, Interior Entry, Unfinished
Dining Room Separate Room
Interior
Interior Features High Ceilings, Master On Main Level, Walk-In Closet(s)
Heating Central, Electric
Cooling Ceiling Fan(s), Central Air
Flooring Carpet, Hardwood
Fireplaces Number 1
Fireplaces Type Family Room
Fireplace Yes
Appliance Dishwasher, Dryer, Microwave, Refrigerator, Washer
Laundry In Hall, Other
Exterior
Parking Features Garage, Garage Door Opener, Side/Rear Entrance
Garage Spaces 2.0
Fence Back Yard, Chain Link
Community Features Street Lights
Utilities Available Cable Available, Electricity Available, Phone Available, Underground Utilities, Water Available
View Y/N No
Roof Type Composition
Total Parking Spaces 2
Garage Yes
Private Pool No
Building
Lot Description Corner Lot, Pasture, Private, Sloped
Faces Use GPS
Sewer Septic Tank
Water Public
Architectural Style Cape Cod
Structure Type Vinyl Siding
New Construction No
Schools
Elementary Schools Lanier
Middle Schools Chestatee
High Schools Chestatee
Others
HOA Fee Include Other
Tax ID 10077A000023
Security Features Carbon Monoxide Detector(s),Security System,Smoke Detector(s)
Acceptable Financing Cash, Conventional, FHA, VA Loan
Listing Terms Cash, Conventional, FHA, VA Loan
Special Listing Condition Resale
Read Less

© 2025 Georgia Multiple Listing Service. All Rights Reserved.
GET MORE INFORMATION




