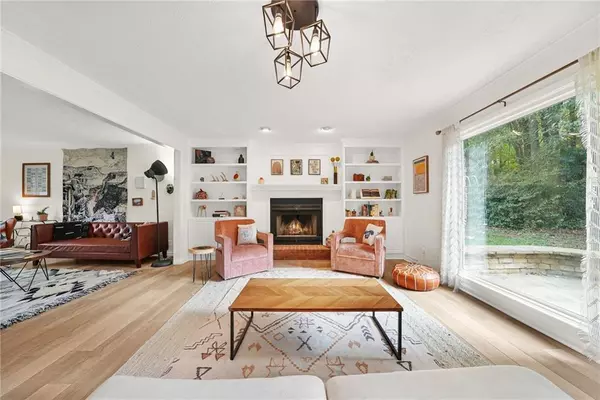For more information regarding the value of a property, please contact us for a free consultation.
4788 Langford CT SW Mableton, GA 30126
Want to know what your home might be worth? Contact us for a FREE valuation!

Our team is ready to help you sell your home for the highest possible price ASAP
Key Details
Sold Price $495,000
Property Type Single Family Home
Sub Type Single Family Residence
Listing Status Sold
Purchase Type For Sale
Square Footage 2,733 sqft
Price per Sqft $181
Subdivision Shannon Point
MLS Listing ID 7653829
Sold Date 10/31/25
Style Colonial,Traditional
Bedrooms 4
Full Baths 2
Half Baths 1
Construction Status Resale
HOA Y/N No
Year Built 1986
Annual Tax Amount $4,036
Tax Year 2024
Lot Size 0.419 Acres
Acres 0.4189
Property Sub-Type Single Family Residence
Source First Multiple Listing Service
Property Description
Owned solar with whole home battery backup, an EV charger, full home surge protection, and a 2021 split zone HVAC set this four bedroom two and a half bath brick traditional apart, offering about 2,733 square feet on a quiet Shannon Point cul de sac in Mableton. Freshly painted interiors and a light filled eat in kitchen with an island, pantry, and stainless appliances connect to formal living and dining rooms plus a flexible den. Dual staircases lead to generous bedrooms, an upstairs laundry, and a primary suite with a walk in closet and ensuite bath. Outdoor living features a private patio and a level backyard with a playhouse, a dog run, and a small creek setting, plus a workshop area and attic storage. Minutes to Smyrna and Vinings, parks, shopping, and commuter routes in Cobb County.
Location
State GA
County Cobb
Area Shannon Point
Lake Name None
Rooms
Bedroom Description Other
Other Rooms Other
Basement Crawl Space
Dining Room Separate Dining Room
Kitchen Breakfast Bar, Cabinets White, Eat-in Kitchen, Pantry, Stone Counters
Interior
Interior Features Bookcases, Crown Molding, Disappearing Attic Stairs, Double Vanity, High Speed Internet, Smart Home, Walk-In Closet(s)
Heating Central, Natural Gas
Cooling Ceiling Fan(s), Central Air, Electric
Flooring Ceramic Tile, Luxury Vinyl, Tile
Fireplaces Number 1
Fireplaces Type Family Room, Gas Starter
Equipment None
Window Features Double Pane Windows
Appliance Dishwasher, Disposal, Dryer, Gas Range, Microwave, Refrigerator, Washer
Laundry Laundry Room, Upper Level
Exterior
Exterior Feature None
Parking Features Garage, Garage Door Opener, Garage Faces Side, Electric Vehicle Charging Station(s)
Garage Spaces 2.0
Fence Back Yard
Pool None
Community Features Near Shopping
Utilities Available Cable Available, Electricity Available, Natural Gas Available, Sewer Available, Underground Utilities, Water Available
Waterfront Description None
View Y/N Yes
View Neighborhood
Roof Type Composition
Street Surface Asphalt,Paved
Accessibility None
Handicap Access None
Porch Patio
Private Pool false
Building
Lot Description Back Yard, Cul-De-Sac, Front Yard, Landscaped, Level, Stream or River On Lot
Story Two
Foundation Block
Sewer Public Sewer
Water Public
Architectural Style Colonial, Traditional
Level or Stories Two
Structure Type Brick Front
Construction Status Resale
Schools
Elementary Schools Mableton
Middle Schools Floyd
High Schools South Cobb
Others
Senior Community no
Restrictions false
Tax ID 17011500430
Ownership Fee Simple
Read Less

Bought with Berkshire Hathaway HomeServices Georgia Properties
GET MORE INFORMATION




