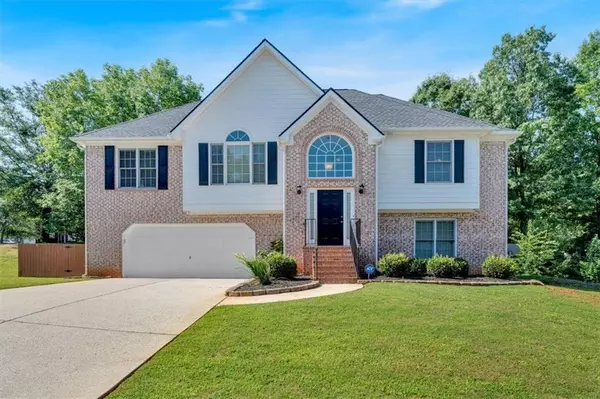For more information regarding the value of a property, please contact us for a free consultation.
1331 Red Hill RD Marietta, GA 30008
Want to know what your home might be worth? Contact us for a FREE valuation!

Our team is ready to help you sell your home for the highest possible price ASAP
Key Details
Sold Price $415,000
Property Type Single Family Home
Sub Type Single Family Residence
Listing Status Sold
Purchase Type For Sale
Square Footage 2,188 sqft
Price per Sqft $189
Subdivision Hampton Terrace
MLS Listing ID 7603483
Sold Date 10/31/25
Style Traditional
Bedrooms 4
Full Baths 3
Construction Status Resale
HOA Fees $18/ann
HOA Y/N Yes
Year Built 2004
Annual Tax Amount $1,027
Tax Year 2024
Lot Size 10,890 Sqft
Acres 0.25
Property Sub-Type Single Family Residence
Source First Multiple Listing Service
Property Description
Brand new roof with a Golden Pledge Transferable Warranty and a brand-new deck!!! If you're looking for a move-in ready home with no maintenance headaches, this is the one. This beautifully maintained 4-bed, 3-bath home offers light-filled living, and space for everyone. The open family room features durable laminate floors and a cozy fireplace. Enjoy cooking in the kitchen with new stainless steel appliances and a sunny breakfast nook overlooking the fenced backyard. Relax or entertain on the large deck in total privacy. The main suite includes vaulted ceilings, double closets, and a spacious bath with soaking tub and walk-in shower. The finished lower level adds a bedroom, full bath, laundry, and flexible living space—perfect for guests, in-laws, or a playroom. Bonus room off the 2-car garage is ideal for storage, hobbies, or a workshop. Located in a quiet, established neighborhood—this move-in ready home is a must-see!
Location
State GA
County Cobb
Area Hampton Terrace
Lake Name None
Rooms
Bedroom Description Split Bedroom Plan
Other Rooms None
Basement Daylight, Exterior Entry, Finished, Finished Bath, Partial
Dining Room Separate Dining Room
Kitchen Cabinets White, View to Family Room
Interior
Interior Features Vaulted Ceiling(s), Walk-In Closet(s)
Heating Central
Cooling Central Air
Flooring Carpet, Ceramic Tile, Hardwood, Laminate
Fireplaces Number 1
Fireplaces Type Gas Log, Gas Starter
Equipment None
Window Features None
Appliance Dishwasher, Disposal, Gas Range, Microwave, Refrigerator
Laundry Laundry Room, Lower Level
Exterior
Exterior Feature Private Yard, Rear Stairs
Parking Features Attached, Garage, Garage Faces Front
Garage Spaces 2.0
Fence Back Yard, Privacy, Wood
Pool None
Community Features Homeowners Assoc, Street Lights
Utilities Available Other
Waterfront Description None
View Y/N Yes
View Other
Roof Type Composition
Street Surface Paved
Accessibility None
Handicap Access None
Porch Deck
Private Pool false
Building
Lot Description Back Yard, Front Yard, Private
Story Multi/Split
Foundation None
Sewer Public Sewer
Water Public
Architectural Style Traditional
Level or Stories Multi/Split
Structure Type Brick Front
Construction Status Resale
Schools
Elementary Schools Birney
Middle Schools Smitha
High Schools Osborne
Others
Senior Community no
Restrictions false
Tax ID 19070100550
Read Less

Bought with EXP Realty, LLC.
GET MORE INFORMATION




