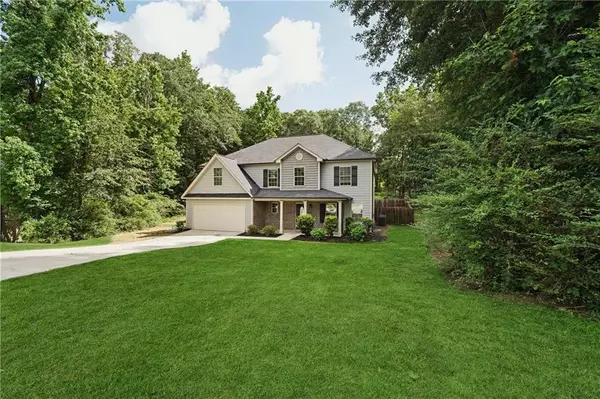For more information regarding the value of a property, please contact us for a free consultation.
56 Sugar Leaf LN Jefferson, GA 30549
Want to know what your home might be worth? Contact us for a FREE valuation!

Our team is ready to help you sell your home for the highest possible price ASAP
Key Details
Sold Price $400,000
Property Type Single Family Home
Sub Type Single Family Residence
Listing Status Sold
Purchase Type For Sale
Square Footage 2,818 sqft
Price per Sqft $141
Subdivision Aspen Falls
MLS Listing ID 7599679
Sold Date 11/06/25
Style Traditional
Bedrooms 4
Full Baths 2
Half Baths 1
Construction Status Resale
HOA Y/N No
Year Built 2019
Annual Tax Amount $4,889
Tax Year 2024
Lot Size 1.010 Acres
Acres 1.01
Property Sub-Type Single Family Residence
Source First Multiple Listing Service
Property Description
Stylish & Spacious 4-Bedroom Home in a Quiet Cul-de-Sac!
Discover the perfect blend of comfort, style, and functionality in this beautifully designed newer 2-story home, nestled in a peaceful cul-de-sac within a quiet neighborhood but close to downtown Jefferson.
Step inside to a dramatic two-story entryway that opens to a light-filled formal living room and elegant dining area—ideal for entertaining or everyday living. The kitchen is a chef's delight, featuring rich wood cabinetry, stainless steel appliances, and tall upper cabinets that reach the ceiling. A custom cabinet door reveals a spacious walk-in pantry, perfect for all your storage needs.
Relax and unwind in the cozy family room, complete with a wood-burning fireplace—perfect for chilly evenings. Just off the garage, the custom mudroom offers a convenient drop zone for shoes, coats, and backpacks.
Upstairs, you'll find four generously sized bedrooms, including a luxurious primary suite with enough room for a sitting area, a large walk-in closet, and a spa-like ensuite featuring a garden tub, separate shower, double vanity, and private water closet. Two additional bedrooms also offer walk-in closets, while the hall bath includes a dual vanity with a privacy door separating the tub and toilet. A second-floor laundry room adds everyday convenience, along with multiple storage closets throughout.
Step outside into your fully fenced backyard—ideal for pets, playtime, or peaceful evenings under the stars.
With a smart, spacious layout and modern finishes throughout, this move-in ready home offers everything you need and more!
Location
State GA
County Jackson
Area Aspen Falls
Lake Name None
Rooms
Bedroom Description Oversized Master,Sitting Room
Other Rooms None
Basement None
Dining Room Separate Dining Room
Kitchen Breakfast Room, Cabinets Stain, Kitchen Island, Pantry Walk-In, Stone Counters, View to Family Room
Interior
Interior Features Entrance Foyer 2 Story, Recessed Lighting, Tray Ceiling(s), Walk-In Closet(s)
Heating Central, Electric
Cooling Ceiling Fan(s), Central Air, Electric
Flooring Carpet, Luxury Vinyl
Fireplaces Number 1
Fireplaces Type Living Room
Equipment None
Window Features Double Pane Windows
Appliance Dishwasher, Disposal, Electric Range, Microwave
Laundry Electric Dryer Hookup, In Hall, Laundry Room, Upper Level
Exterior
Exterior Feature Private Yard, Rain Gutters
Parking Features Driveway, Garage, Garage Faces Front, Kitchen Level, Level Driveway
Garage Spaces 2.0
Fence Wood
Pool None
Community Features None
Utilities Available Electricity Available, Underground Utilities, Water Available
Waterfront Description None
View Y/N Yes
View Neighborhood, Trees/Woods
Roof Type Shingle
Street Surface Asphalt
Accessibility None
Handicap Access None
Porch Front Porch, Patio
Total Parking Spaces 4
Private Pool false
Building
Lot Description Back Yard, Cleared, Cul-De-Sac, Landscaped, Level, Private
Story Two
Foundation Slab
Sewer Septic Tank
Water Public
Architectural Style Traditional
Level or Stories Two
Structure Type Brick
Construction Status Resale
Schools
Elementary Schools Maysville
Middle Schools East Jackson
High Schools East Jackson
Others
Senior Community no
Restrictions false
Tax ID 067J 015
Special Listing Condition Trust
Read Less

Bought with RE/MAX Tru
GET MORE INFORMATION




