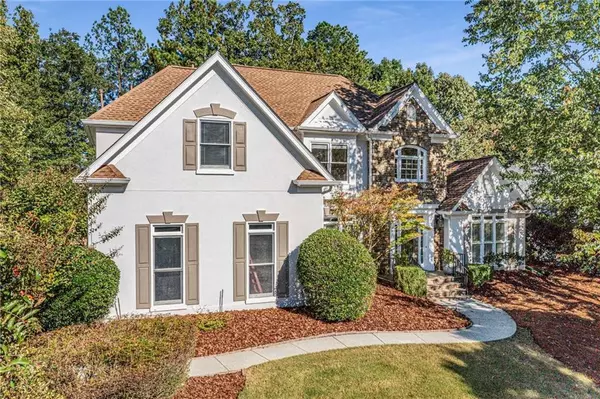For more information regarding the value of a property, please contact us for a free consultation.
560 Sweet Stream TRCE Johns Creek, GA 30097
Want to know what your home might be worth? Contact us for a FREE valuation!

Our team is ready to help you sell your home for the highest possible price ASAP
Key Details
Sold Price $710,000
Property Type Single Family Home
Sub Type Single Family Residence
Listing Status Sold
Purchase Type For Sale
Square Footage 3,616 sqft
Price per Sqft $196
Subdivision Sugar Mill
MLS Listing ID 7664562
Sold Date 10/31/25
Style Traditional
Bedrooms 4
Full Baths 3
Half Baths 1
Construction Status Resale
HOA Fees $104/ann
HOA Y/N Yes
Year Built 1994
Annual Tax Amount $3,625
Tax Year 2024
Lot Size 0.280 Acres
Acres 0.28
Property Sub-Type Single Family Residence
Source First Multiple Listing Service
Property Description
This well-maintained 4-bedroom, 3.5-bath home sits in the sought-after Sugar Mill community and top-ranked Northview High School district. With 3,616 sq ft of smartly designed space and hardwood floors throughout both levels, it features a main-level primary suite—ideal for multigenerational living or large families. The dramatic, open foyer makes an immediate impression, leading into a great room filled with natural light, anchored by a striking floor-to-ceiling fireplace and expansive vaulted architecture. The chef's kitchen shines with granite countertops, custom cabinetry, an oversized island, and two walk-in pantries. A bright sunroom opens to a private wooded backyard, blending indoor comfort with outdoor serenity. Upstairs, you'll find three additional bedrooms and two full baths, providing ample space for family and guests. Located in a vibrant community with top-notch amenities, you'll enjoy access to a pool, clubhouse, playground, and tennis courts. This property offers the ideal blend of luxury and practicality.
Location
State GA
County Fulton
Area Sugar Mill
Lake Name None
Rooms
Bedroom Description Master on Main,Split Bedroom Plan
Other Rooms None
Basement None
Main Level Bedrooms 1
Dining Room Open Concept, Separate Dining Room
Kitchen Cabinets Stain, Eat-in Kitchen, Kitchen Island, Pantry, Pantry Walk-In, Solid Surface Counters, View to Family Room
Interior
Interior Features Double Vanity, High Ceilings 10 ft Upper, High Speed Internet, Vaulted Ceiling(s), Walk-In Closet(s)
Heating Central, Forced Air, Zoned
Cooling Ceiling Fan(s), Central Air, Zoned
Flooring Hardwood, Tile
Fireplaces Number 1
Fireplaces Type Factory Built, Family Room
Equipment None
Window Features Bay Window(s),Plantation Shutters,Wood Frames
Appliance Dishwasher, Disposal, Double Oven, Electric Cooktop, Electric Water Heater, Microwave, Range Hood, Washer
Laundry Common Area, In Hall, Laundry Room, Main Level
Exterior
Exterior Feature Garden, Private Yard, Rain Gutters
Parking Features Attached, Garage, Garage Faces Side, Kitchen Level, Level Driveway
Garage Spaces 2.0
Fence Back Yard
Pool None
Community Features Clubhouse, Homeowners Assoc, Park, Playground, Pool, Sidewalks, Tennis Court(s)
Utilities Available Electricity Available, Natural Gas Available, Sewer Available, Underground Utilities, Water Available
Waterfront Description None
View Y/N Yes
View Other
Roof Type Composition
Street Surface Asphalt
Accessibility None
Handicap Access None
Porch Front Porch
Private Pool false
Building
Lot Description Back Yard, Front Yard, Landscaped, Level, Private, Wooded
Story Two
Foundation Slab
Sewer Public Sewer
Water Public
Architectural Style Traditional
Level or Stories Two
Structure Type Stone,Stucco
Construction Status Resale
Schools
Elementary Schools Wilson Creek
Middle Schools River Trail
High Schools Northview
Others
Senior Community no
Restrictions true
Tax ID 11 110103891218
Read Less

Bought with Realty Hub, LLC
GET MORE INFORMATION




