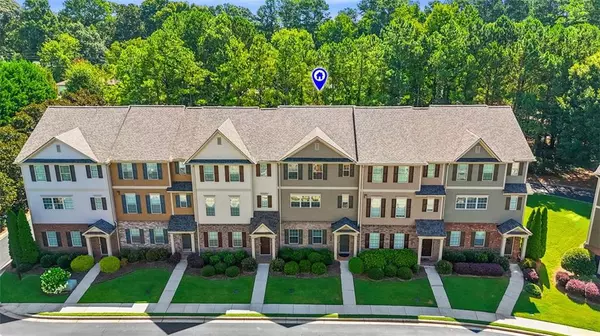For more information regarding the value of a property, please contact us for a free consultation.
3815 FELTON HILL RD SW #15 Smyrna, GA 30082
Want to know what your home might be worth? Contact us for a FREE valuation!

Our team is ready to help you sell your home for the highest possible price ASAP
Key Details
Sold Price $430,000
Property Type Townhouse
Sub Type Townhouse
Listing Status Sold
Purchase Type For Sale
Square Footage 2,376 sqft
Price per Sqft $180
Subdivision Verandas At Barnes Mill
MLS Listing ID 7626796
Sold Date 11/07/25
Style Townhouse
Bedrooms 4
Full Baths 3
Half Baths 1
Construction Status Resale
HOA Fees $293/mo
HOA Y/N Yes
Year Built 2015
Annual Tax Amount $4,962
Tax Year 2024
Lot Size 1,306 Sqft
Acres 0.03
Property Sub-Type Townhouse
Source First Multiple Listing Service
Property Description
Welcome to this beautifully maintained 4-bedroom, 3.5-bath home in a sought-after community in Smyrna. Built in 2014, this home feels like new and offers a spacious, open layout filled with natural light and airy living spaces across three levels. Enjoy flexible living with large living and dining areas, a versatile flex room, a full bath on the lower level—perfect for guests or an office—and a convenient 2-car garage. The home located in a quiet and private part of the community and is just steps away from the community clubhouse, pool, tennis courts, and playground, offering the perfect balance of comfort and convenience. Set in a prime location near shopping, dining, and commuter routes, this home delivers outstanding value in a well-established neighborhood. Don't miss your chance to own this bright, move-in-ready gem in the heart of Smyrna!
Location
State GA
County Cobb
Area Verandas At Barnes Mill
Lake Name None
Rooms
Bedroom Description None
Other Rooms Garage(s)
Basement Driveway Access, Daylight
Dining Room Open Concept
Kitchen Cabinets Stain, Solid Surface Counters, Kitchen Island, Pantry Walk-In, View to Family Room
Interior
Interior Features High Ceilings 9 ft Main, Entrance Foyer
Heating Central, Forced Air, Natural Gas
Cooling Central Air, Electric
Flooring Ceramic Tile, Carpet, Hardwood
Fireplaces Number 1
Fireplaces Type Factory Built, Living Room
Equipment None
Window Features None
Appliance Dishwasher, Gas Range, Gas Oven, Microwave
Laundry Laundry Room, Upper Level
Exterior
Exterior Feature None
Parking Features Driveway, Garage, Level Driveway
Garage Spaces 2.0
Fence None
Pool None
Community Features Clubhouse, Homeowners Assoc, Playground, Tennis Court(s), Pool
Utilities Available Electricity Available, Natural Gas Available, Phone Available, Sewer Available, Water Available
Waterfront Description None
View Y/N Yes
View Other
Roof Type Composition
Street Surface Asphalt
Accessibility None
Handicap Access None
Porch Deck, Rear Porch
Total Parking Spaces 2
Private Pool false
Building
Lot Description Back Yard, Level
Story Three Or More
Foundation Slab
Sewer Public Sewer
Water Public
Architectural Style Townhouse
Level or Stories Three Or More
Structure Type Brick,HardiPlank Type
Construction Status Resale
Schools
Elementary Schools Russell - Cobb
Middle Schools Floyd
High Schools South Cobb
Others
HOA Fee Include Maintenance Grounds,Pest Control,Sewer,Termite,Water
Senior Community no
Restrictions true
Tax ID 17004901300
Ownership Fee Simple
Financing yes
Read Less

Bought with Coldwell Banker Realty
GET MORE INFORMATION




